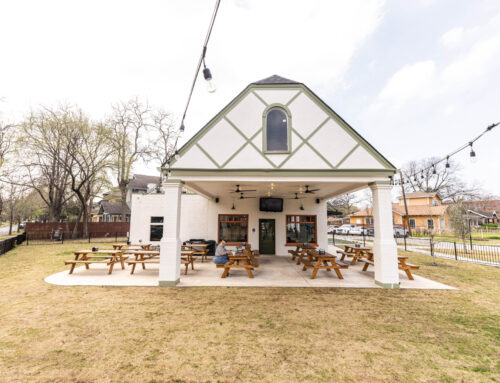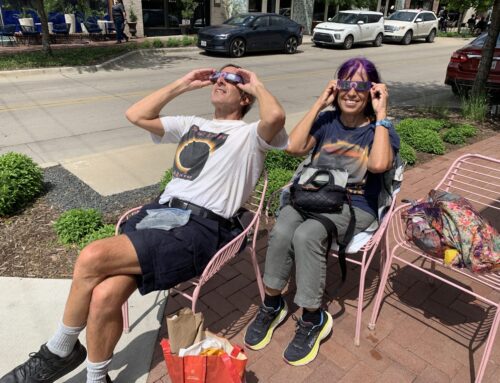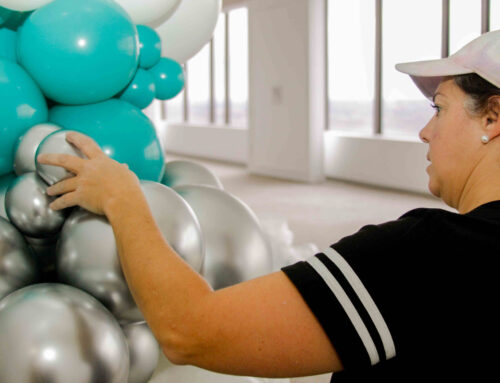When you enter 805 North Montclair, you’re immediately dazzled by its 12-foot ceilings, the easy flow of its expansive rooms, and the scale and scope of furnishings that simply couldn’t reside anyplace else.
Sit down for a moment in the Oak Cliff home of Dan and Pam Williams, and you’re swept away by the depth and texture of walls washed in the patina of more than 90 years of neighborhood commerce and community.
Drink in the warm scent of bergamot and incense from Pam’s signature candles then, and it takes you more than a few minutes to figure out what feels so different about the aspect of this contemporary treasure, carved out of what was once one of Oak Cliff’s most vibrant commercial corners.
As you reach out to touch the exposed bricks of the home, originally built in 1915, it hits you. None of the interior walls are straight. None of the rooms look rectangular. And it’s not your imagination. “All of the walls are at a 15-degree angle,” says Dan, a partner in Arlington-based CPA firm Pickens, Snodgrass, Koch & Co. “There’s nothing straight in this home. That’s part of its charm.”
Angular affair
The home’s angles, like its history, have come full circle under the Williams’ careful watch. It’s a labor of love neither of them could have predicted when Pam spotted an online listing for the former grocery store cum residential studio space in mid-2002 — and it’s clearly a project that has woven itself into the fabric of their marriage, their friendships, and their life in Oak Cliff. The two, who had resided for more than 16 years on Stewart Drive near Kidd Springs Park, began looking for a new place to call home not long after Pam launched her home-based business consulting practice. “We loved our house on Stewart, and we loved our neighbors, but it became too cramped for us once Pam started working from home,” explains Dan. “Our front room had become a combination office, study, library, TV and sitting room. Multipurpose was an understatement.”
After months of wading through real estate listings, the two had resigned themselves to staying in their home and making it work — until a fateful night when Dan headed off without Pam to enjoy a beer with a friend. “He went out for a night on the town, so I told him, ‘I’ll just stay here and keep looking for houses,’” Pam reports. “When I spotted this one online, I had to see it.”
Love at First Byte
Pam immediately requested an appointment to see the 2,800-square-foot home, along with a handful of other properties. “When I walked in, I just knew,” Pam explains. “With 12-foot ceilings and large rooms, it just seemed so big here after Stewart. But it was more than that. I think of it in terms of the building having its own soul.”
Tall ceilings and angled walls notwithstanding, it took a keen eye — and a patient touch — to coax the house into its current, contemporary configuration. And the process wasn’t always pretty. For starters, most of the mortar was missing from the house, which they soon realized was plagued with leaks and a drainage problem so bad it regularly caused flooding. “That was just the first year,” says Pam. “I definitely thought I was crazy — and Dan thought I was crazy, too.”
Their one salvation during renovation was taking on the structure’s most urgent needs in phases. “The whole house was never under construction at the same time,” Dan says. “Things happened in pockets over the course of about 36 months — but everything in the house has, in one way or another, been redone.”
Disparate elements
Dan, who readily admits he’s not a big fan of change, credits Pam with having the vision to take on such a large project. “She’s a really creative person,” he asserts. “She finds a way to make everything work.” And make it work Pam decidedly has.
Each of the home’s large rooms transitions readily to the next, an artful mélange of colors and textures that could easily have turned into a cacophonous mess. It’s an achievement that’s all the more impressive, given that each of the structure’s commercial and residential occupants appears to have left his or her mark on the place.
A corrugated metal wall installed, the couple believes, in the 1980s by a previous resident of the home, undulates along the width of the living room, creating the perfect backdrop for paintings from the Williams’ wide-ranging art collection. The room is flanked by a handmade armoire of gigantic proportions and a 20-foot-long iron desk, hand-crafted by an Oak Cliff metal artist — two pieces so outsized the couple believes they’ll likely end up staying with the house. “I’m not sure we would ever find another place for that desk,” says Dan.
The bedroom is crossed by beams and graced by a skylight, installed by a previous owner. The effect is an updated take on Santa Fe style, at once modern and filled with Old World Charm. And the kitchen stove is a showplace within a showplace.
“That stove really is a piece of art,” enthuses Dan, who claims the room as his favorite in the house. “People just love the kitchen. They always gather there.” Pam’s favorite? “I really love the bathroom. It’s a simple, quiet, soothing space.”
Pam took the lead in determining color scheme and furniture placement, consulting Dan, who clearly defines his own role in the process: “I developed an approach that really seemed to work for us,” he says, smiling. “She would suggest a particular color scheme, for example, and I would say to her — and mean it — ‘I don’t think that will work, but I honestly believe that I’m wrong.’” So, was he? “Let’s just say that most times, Pam was right.”
Both Williamses rank their different neighborhood as perhaps the best feature of their new home. “We lived in a great neighborhood before,” Pam asserts. “It’s less than a mile away, but we really miss our friends there. What we love, though, is the change of people here. It’s just so diverse.” Dan agrees. “We have white-collar neighbors, blue-collar neighbors, white neighbors, Latino neighbors, gay neighbors, straight neighbors, Asian neighbors and African-American neighbors.”
Keeping it real
The Williamses state their concerns about the impact gentrification might have on some of Oak Cliff’s more diverse and vibrant neighborhoods. “As things change around here, we’re afraid that the property values will begin to push out regular people,” Dan states. “Gentrification is good, but we don’t want to lose the diversity.” Not ones to sit on the sidelines, the Williamses decided to put Pam’s creative talent — and their hard-won knowledge of the renovation process — to work for the benefit of the neighborhood, renovating a home up the street as the start of a potential new home-rehabilitation business.
Dan bills the purchase as a strategic move borne out of self-preservation. “We bought the real ugly duckling of our neighborhood,” Dan says. “I told Pam, ‘I’ll make you a deal. If I buy you a little house to start fixing up, will you leave me alone here?&rsquo
; She said yes.”
Pam poured her creative spirit into the venture, eventually selling the home earlier this year to a high-school teacher, his wife and two daughters. “It turned out beautifully,” Pam says. “We asked ourselves, can we do something that’s going to make this a better place to live? The family who bought the house was thrilled…so it appears that the answer is yes.”
The kids next door
The community-minded couple has also embraced their across-the-side-street neighbor, DISD’s Rosemont Elementary School. “Having a school across the street is a kick,” enthuses Pam. “The kids come by in uniform and they’re darling!”
They’ve befriended the school’s crossing guard, who has served for the four years they’ve lived by the school. “Some kids like to walk by and knock because they know our dogs will bark,” Pam reports. “She helps us keep some of the early-morning knocking to a minimum.”
They were also instrumental in securing the participation of the Rosemont Art Club in a fundraiser for the development of Kings Highway’s Stone Park. Several of Rosemont Elementary’s artists-in-residence donated pieces to the silent auction, helping make it a true neighborhood success story. “We purchased a lot of things that evening,” Pam says. “But, mostly, we bought art — the Rosemont student originals.”
The Williamses are so happy in their new home, you can’t help but wonder if they’d do it all again. “Absolutely,” Dan says. “The renovation was tough, but it never got so bad that there was a deal breaker.” How long will 805 North Montclair be home? “This is it for a long while,” Pam says. “It would be hard to go back to a traditional house now.”
Dan-Who-Doesn’t-Like-Change agrees. “We lived in our other house 16 years, and I’m already just as attached to this one.”





