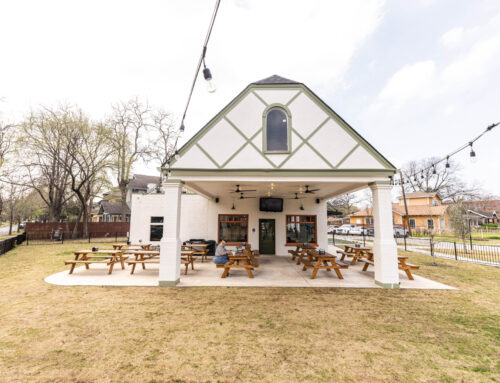First-time homeowners Jon and Lucy Casimir gush about their new house the same way many of us do. “Our home is perfect for us. It has wide open spaces. . . and our favorite feature is the way the kitchen opens up into the living space,” Lucy enthuses. “With all new stainless steel appliances, plentiful Ikea storage drawers and a good-sized food pantry, you can’t beat it! It’s where we feed ourselves, share the events of the day, and generally you can find one of the other of us in there at any given moment.” So with such a typical response, what makes the Casimir’s house special? Well, its energy bill, for one thing.
The Casimir’s purchased their beloved first home from energy-efficient homebuilder Christian Chernock. Having designed every aspect of 703 North Windomere Avenue with energy issues in mind, Chernock made sure the Casimir’s monthly meter ticks much more slowly than the rest of ours. Up to half less to be specific, and that’s a lot of green.
“I focus on providing a 50 percent decrease in typical operating and maintenance costs,” Chernock explains, “to create safer indoor air quality and reduce the use of natural resources. I achieve this by using ‘green’ building construction techniques which focus on a systems approach to planning, designing and constructing a home.”
When Chernock says he thinks green on every level of his homebuilding, he’s not kidding. “I pride myself on being a low volume, high quality homebuilder who goes beyond the usual time and effort to plan and build,” he says. “Starting from the design and solar orientation all the way to interior paint choices, every phase of construction is carefully considered to create increased cost savings and a safe interior environment for its owners.”
Despite his dedication to environmentally-conscious homebuilding, Chernock’s professional career actually started on a different type of green. After spending six years as a professional golfer, Chernock recovered from a career-ending back injury by returning to school for a degree in construction. “During that transition I was a head instructor for Hank Haney and went back to school to get a Master in Transpersonal Psychology,” he states. “My degree focused on Spiral Dynamics and Integral Theory as it is applied in the green building industry. . . I almost went to school for architecture in college but pursued a golf scholarship at SMU instead, so it was sort of a natural fit to get back to my passion for design and building.”
How, specifically, does Chernock produce such a strikingly low energy bill in his homes? By controlling every detail of the energy-efficient process, and by building from the ground up. Neighbors may remember watching last year as this yellow home on Windomere went from a mound of dirt to an Oak Cliff gem. Stacks of insulation-infused boards would lay in the yard, waiting to be assembled into an energy-saving wonder.
“A green builder looks at every design phase,” Chernock says, “like window layout and type, solar orientation to the sun, framing and insulating choice, HVAC system, foundation layout and lighting. The builder figures out how all these things can work together to exponentially increase their individual effectiveness as a complete integrated system.”
Chernock believes there are three main benefits to owning a green home. First, of course, is the energy bill. With gas prices as high as they are, who couldn’t afford to save a few bucks on their utility bill? But higher air quality is also a benefit of a Chernock home, due to less hazardous building materials. Finally, an energy-efficient home uses up less natural resources in its construction, helping not only the individual homeowner, but the rest of us as well. Chernock provides more than one reason breathe a little easier in one of his homes.
So the house costs less to maintain, sure. But how does it look? Beautiful, frankly. And quite in keeping with the historic homes populating much of North Oak Cliff. With charming yellow exterior and bright window moldings, visitors are initially drawn to the wide and welcoming wrap-around front porch. With porches being such a mainstay in our area, it’s nice to see such well-executed curb appeal in new construction.
Light colored wood floors blanket the home, and rounded archways mimic the quaintness of many an older home in the neighborhood. The bathrooms feature a spa-atmosphere with bowl sinks and a wide, serene bathtub lighted by a large overhead window. And many rooms display a soothing butter wall color.
But the darling for the Casimir’s continues to be the kitchen. Completely open to a living area, the kitchen boasts butcher-block counters and an island that make a lovely and livable heart to this home. Lucy explains, “We love the way the kitchen opens up, with a view of the backyard also visible. Our kids can play outside while I can keep an eye on them from the kitchen.”
A comfortable home in the heart of historic Oak Cliff, all with a big savings for your pocketbook? Sounds like the Casimir’s struck it rich. If you run into them at a Kings Highway Neighborhood gathering, and you’re feeling envious of their low energy costs, take heart. In this case, it’s okay to be a little green.





