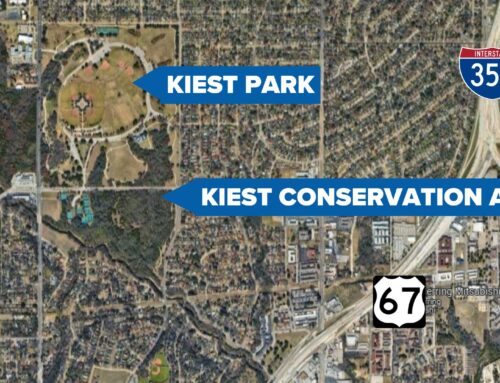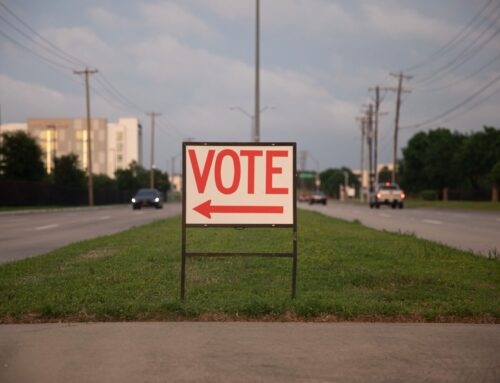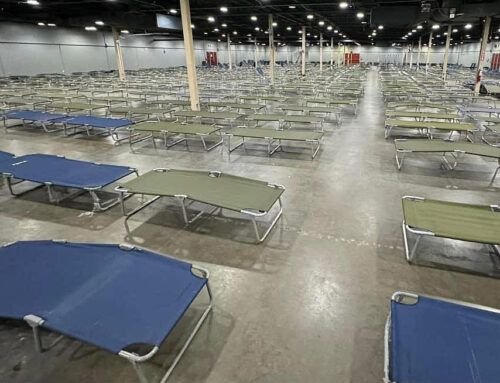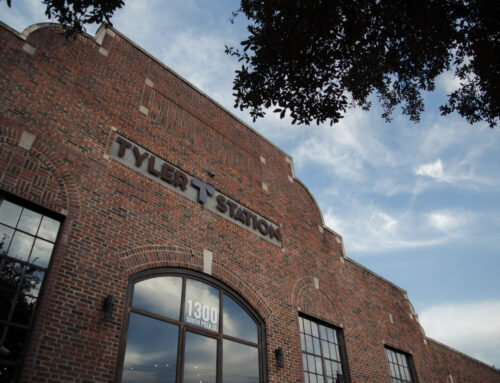 It looks like plans for a Walmart store on Fort Worth Avenue have been scrapped.
It looks like plans for a Walmart store on Fort Worth Avenue have been scrapped.
Cielo Realty Partners has shown off its plans for the former Colorado Place site on Fort Worth Avenue, and they include some unique amenities for this mixed-use development. (Click on the rendering for a larger view, and see below for better views of notes on the rendering and, our favorite, a key to the various trees that will be planted on the property.)
The site has been vacant since the old apartments on both sides of Fort Worth Avenue were demolished and, hopefully, these new plans mean that a proposed Walmart-lite strip shopping center is now gone for good.
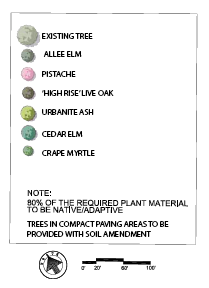 The new development is called The Collective, and the name plays off the collaborative interaction between the 320 apartments, retail space, artist studios, commissary kitchen, community garden, dog park and innovative office arrangements. Cielo hopes the configuration of the development will lead to weekend markets with food and art, a “live/work” lifestyle and pedestrian-oriented activities. Ground-breaking is planned for May, with a 22-month construction schedule. Here’s more from Councilman Scott Griggs’ blog:
The new development is called The Collective, and the name plays off the collaborative interaction between the 320 apartments, retail space, artist studios, commissary kitchen, community garden, dog park and innovative office arrangements. Cielo hopes the configuration of the development will lead to weekend markets with food and art, a “live/work” lifestyle and pedestrian-oriented activities. Ground-breaking is planned for May, with a 22-month construction schedule. Here’s more from Councilman Scott Griggs’ blog:
“The $48 million project includes approximately 320 rental residential and/or live-work units and a minimum of 40,000 square feet of commercial, office, residential and/or live work space. No zoning change is being requested. The site is designed so that buildings are pulled up to the street, front doors and windows face the street and the impact of surface parking is minimized. The developer is working with the City to create bike lanes on both Colorado Boulevard and on Fort Worth Avenue and will add bike parking throughout the project. Wide sidewalks, street trees, pedestrian lighting, and park/plaza space are included throughout. Nearly all of the first floor units that face a street or a park have entrances directly on the street or park space.”
As Griggs also references on his blog, the project is requesting $7.5 million in TIF funds, which will be considered by city council in late January.
The project notes from the above rendering, which are too small to read, are after the jump:
• All former Anniels and “Central Park” facing first floor units to have stoops.
• Actual sidewalk locations and widths to be determined at time of fine grading design and completion of architectural design.
• Locations of steps, ramps, railings, planting areas, planter boxes and retaining walls to be determined at time of rough and fine grading design.
• Actual parking locations and counts to be determined at time of civil engineering design.
• Actual retail doors/entries/windows to be determined on a case-by-case basis at a later date by owner depending on tenant demands/needs.
• Enhanced paving to include any of the following: pavers, scored concrete, stained concrete, stamped concrete, exposed aggregate or sandblasted concrete.
• Bike lane and parallel parking on Fort Worth Avenue subject to City of Dallas approval. If not approved, proposed design along Fort Worth Avenue subject to substantial changes.
• Reduction of Colorado Boulevard and construction of bike lane and parallel parking on Colorado Boulevard subject to City of Dallas approval. If not approved, proposed design along Colorado Boulevard subject to substantial changes.
• All residential areas to receive perimeter fencing and gates.
• First floor residential units subject to having private fenced yards in select locations.
• Bike racks to accommodate a minimum of 60 bikes to be located at time of final landscape design. Minimum one bike rack per retail building to be provided.
• Actual bollard locations and quantities to be determined at time of final landscape design.
• First floor units not facing former Anniels to have stoops/balconies on a select basis to be determined by owner.
• Benches and other seating locations to be determined at time of final landscape design.

