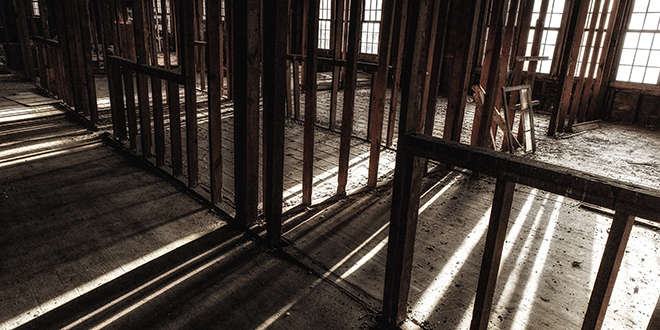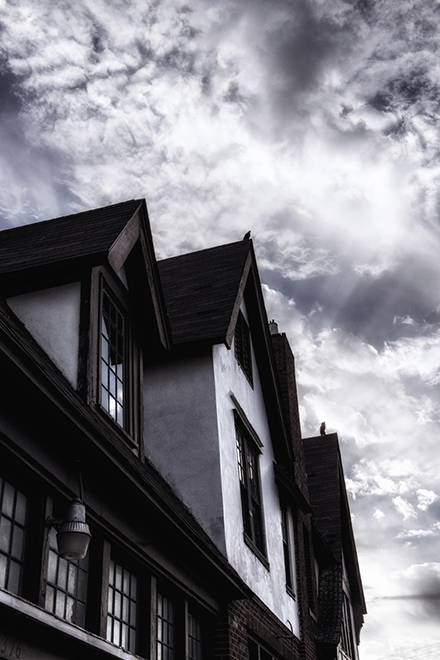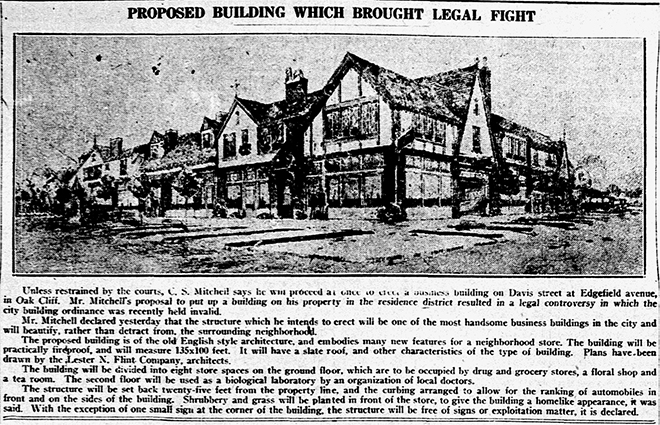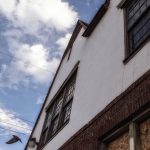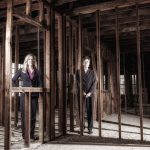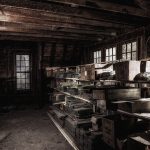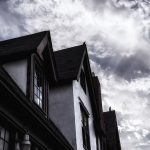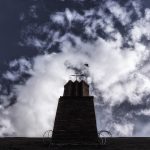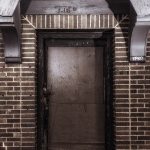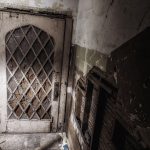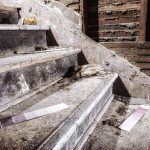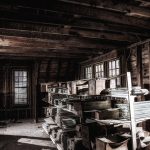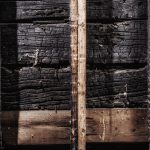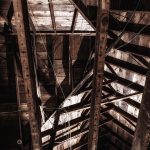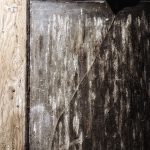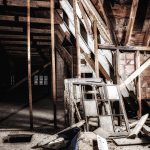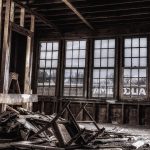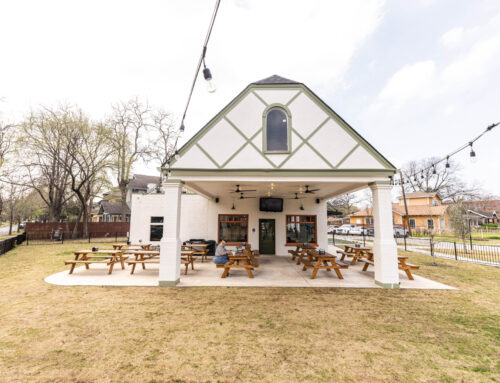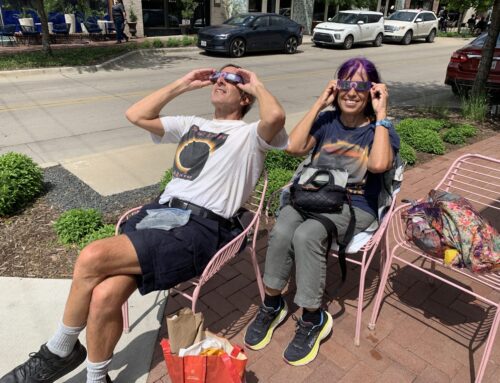
Kacy Jones (center) with daughters Campbell and Harper, wife Dana (left) and her mother Molly Boyd. Photo by Danny Fulgencio
No one has lived on the second floor of the building known as Cannon’s Village for decades.
Pigeons, rodents and bats, yes. People, no.
“It’s pretty rough,” says Kacy Jones of Kessler Park, who has plans to convert the 6,500-square-foot space into two apartments for his family and in-laws.
Jones, his wife, Dana, and her parents, Forrest and Molly Boyd, bought the building, one of the oldest commercial buildings in our neighborhood, in December.
They plan to rehabilitate the ground-floor retail spaces and live on the second floor.
Cannon’s Village, at West Davis and Edgefield, was built in 1922 and made the Old Oak Cliff Conservation League’s list of at-risk architecture in 2012.
The ground floor comprises 14,500 square feet, and they will use 3,500 for a residential garage. The remainder could be ready for restaurant or retail tenants as soon as this month.
“We’re going to be very patient,” says broker Nathan Wood of CBRE, who is marketing the building. “We’re not just going to lease it to anyone. It has to be just the right tenant.”
Since the building lies within the Winnetka Heights Historic District, exterior renovations will consist of restoring it to its 1922 look, Jones says.
“It’s easy, because we want it to look just like it did in 1922,” he says.
Kacy and Dana Jones moved to Oak Cliff in 2001. Kacy also is a CBRE broker. They started personally investing in neighborhood real estate with the purchase of a four-unit apartment building a few years ago.
Molly Boyd, Dana’s mom, grew up in Oak Cliff, and the whole family has admired the Tudor revival-style building for years.
“I decided I was going to make it my mission to buy it,” Kacy Jones says. The building was not on the market, but he contacted the New York-based owner and came to a deal late last year.
They originally had planned to create apartments to lease on the second floor, but then decided to live there themselves.
They plan to create two apartments in the 6,500-square-foot second floor. The Joneses will live in one of them with their two daughters, 10-year-old Harper and 8-year-old Campbell. And the Boyds will live in about 2,000 square feet. A 7,000-square-foot flat roof over half of the first floor will be turned into their outdoor living space. They expect the residential project to take about two years.
“We’ve always loved this building,” Jones says. “It’s one of the oldest retail buildings in Oak Cliff, and it’s just a beautiful building.”
New life for an old Oak Cliff building
In 1922, Oak Cliff started to see a building boom. A new retail building with six storefronts went up on Beckley at Jefferson. The 400-member Oak Cliff-Dallas Commercial Association demanded construction of a promised streetcar extension. Existing churches were growing, and new ones were being built. A Piggly Wiggly was planned for Lancaster Avenue.
But all this was happening at least a mile or two away from purely residential Winnetka Heights.
When builder C.S. Mitchell, one of the developers of Kessler Park, bought land at Davis and Edgefield with the idea to build a “mercantile building,” neighbors opposed it.
The city denied Mitchell’s building permit, so he sued in a test of the city’s building code, which broadly stated that commercial buildings could not be constructed in residential neighborhoods. After appeals to state and federal courts, Mitchell won the right to erect his 13,500-square-foot building in November 1922.
Architect Lester N. Flint designed the building in “the old English style of architecture,” according to a 1922 newspaper story from the Dallas Morning News Historical Archives. It was designed to fit into the neighborhood with sidewalks, landscaping and only one sign to announce businesses. The building would be “one of the most handsome business buildings in the city and will beautify, rather than detract from, the surrounding neighborhood,” the story states.
It had eight retail spaces on the ground floor, and Mitchell had planned a drug store, grocery, flower shop and tearoom. The second floor was planned as a “biological laboratory by an organization of local doctors,” according to the newspaper story about the building. Later, the second floor would become apartments. In 1937, the intersection was busy enough that stoplights were installed.
The building became known as Cannon’s Village after Cannon’s 5-Cent store became the anchor tenant in the 1950s.
The building housed West Davis Dental for years before that business moved to Davis at Bishop in 2010.
More photos by Danny Fulgencio:
- photo by Danny Fulgencio

