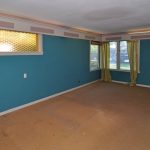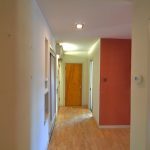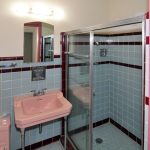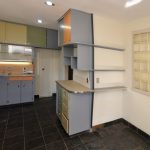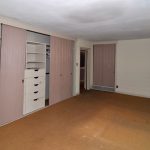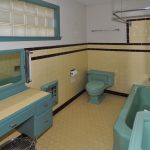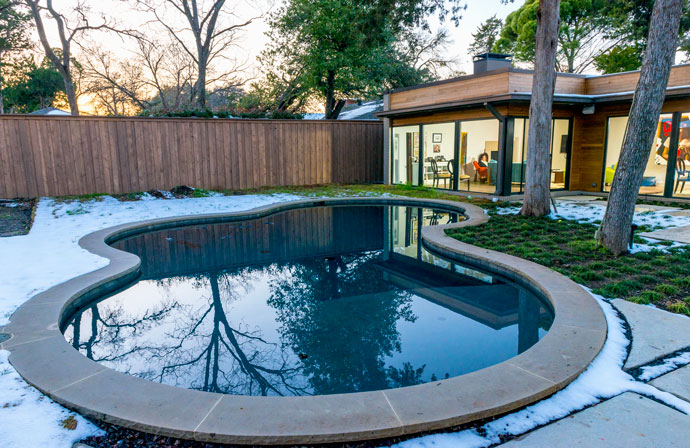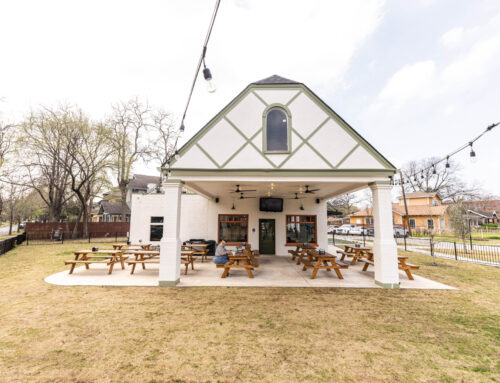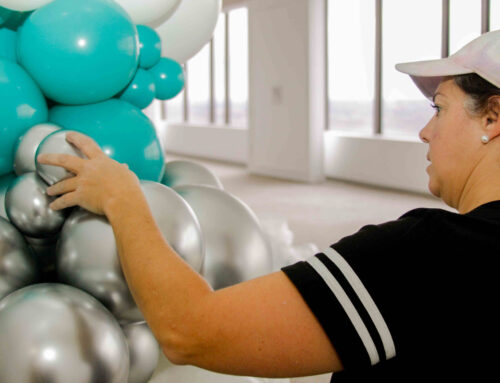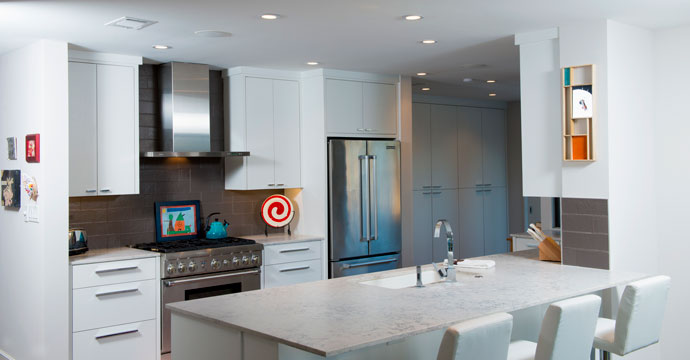
The modern kitchen now opens into common spaces. Photo by Danny Fulgencio
Monssen Drive
Built in: 1950
Remodeled in: 2014
The mission: Bring a mid-century modern into the 21st century
Then
Harriet Boorhem lived in a 1920 prairie foursquare house on South Winnetka for 25 years. She loved the house, but with its 45 antique windows, it was an energy suck and “hellacious to maintain,” she says. So after her younger daughter left home and Boorhem was nearing retirement, she decided she wanted to move a little further into the present. So she bought a 1950s mid-century modern house in North Wynnewood at the end of 2013. It was just the style she was looking for, but it had a flat roof that was “a bathtub,” she says. The home was outdated, and the floorplan was compartmentalized. The old swimming pool was a swamp.
Now
Boorhem hired her brother’s design-build firm, ArTex Development, to renovate her new house. First, the heavy stuff: They rebuilt the roof with a slope so that it drains, and they installed new ceiling beams. Exterior stucco was replaced with cedar plank for an updated façade that looks far more contemporary. It took about a month of jack-hammering into the slab foundation to change the sewer line, and they installed foam insulation for energy efficiency. ArTex reconfigured the floor plan so that the kitchen would open to the dining room and living room, with floor-to-ceiling views of the backyard. They replaced all the windows with thermal ones similar to what you would find in a modern commercial building. “There are probably not too many people who would’ve gone to the lengths Harriet has to restore this house,” says Mitch Lee of ArTex. Then, the fun stuff: They chose engineered wood flooring throughout the house and reconfigured the kitchen, installing sleek white cabinetry and Silestone countertops. For the master bedroom, ArTex designed Boorhem’s “dream closet” and replaced the subway-tiled ’50s bathroom. A walk-in shower behind a glass wall requires no step up, which is a signature of ArTex, and Boorhem thinks it’s perfect for a single lady planning to live there into old age. They replaced the old pool and installed a sundeck. As a final touch, they hired Eco High Fidelity for audio/video automation. Boorhem’s brother, Ross, insisted on the high-tech touch for a truly modern house, even though she says she’s still learning how to use it all. The renovations took about 13 months. “The timing was just perfect,” Boorhem says. “It’s a new chapter of my life in Oak Cliff.”


