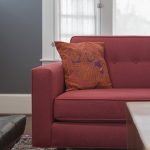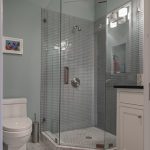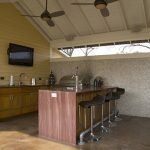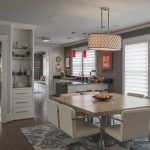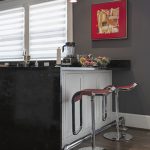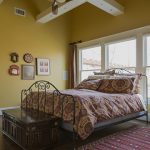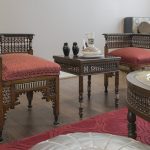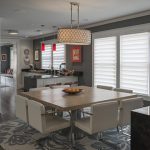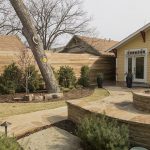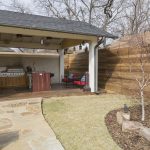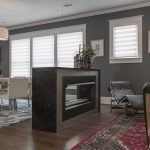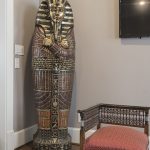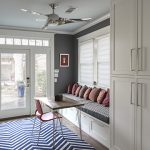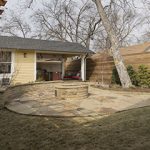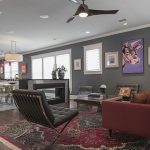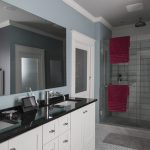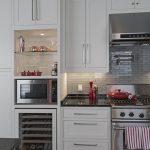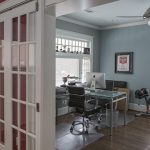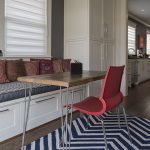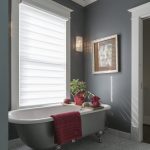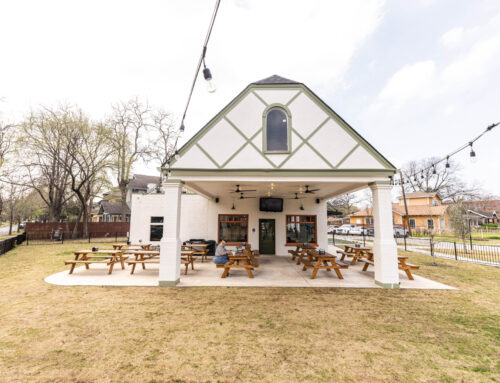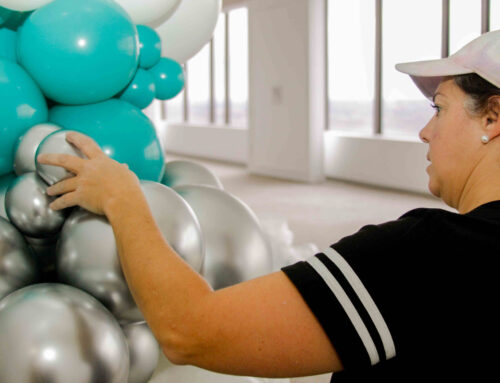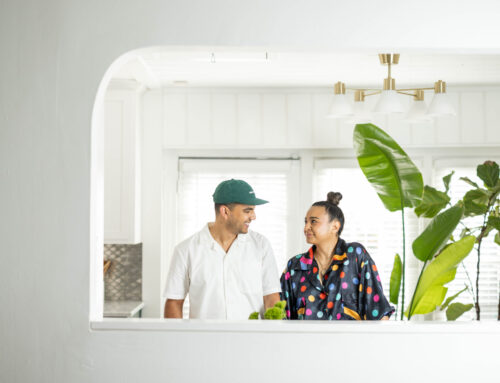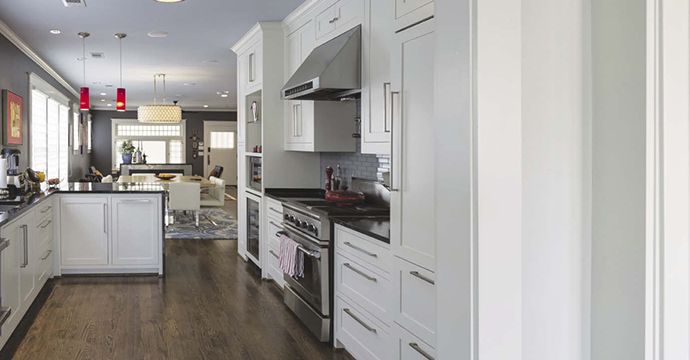
The kitchen dimensions didn’t allow enough space for a center island, so the homeowners created a peninsula between the kitchen and dining rooms. The dining room table is made from the home’s original heart-of-pine floorboards. Photo by Jeanine Michna-Bales
At one point during the renovation of their cottage at 303 N. Willomet, homeowners Bill Breedlove and Elena Baca could stand inside and see dirt and sky.
In other words, there was no floor and no roof.
They bought the house in 2000, and for its 100th birthday in 2013, they decided to renovate.
The home was built with balloon framing. “If you ever hear that, run,” Breedlove says.
It was a style of building that was common in the 19th century, when long lumber was plentiful. In balloon framing, the studs run from the dirt to the roof, as opposed to platform framing, where the studs run to the subfloor.
So they had to replace the foundation as well as the studs. Such a dramatic overhaul can give one a bit of an existential crisis — what even is my house?
But after 13 months of construction, the result is a beautiful, modern cottage where Breedlove and Baca plan to stay as long as they live.
They are collectors of modern art as well as Northern African furniture and home accents. Baca is Peruvian but was raised in Cairo. And their home is a seamless mix of modern and traditional.
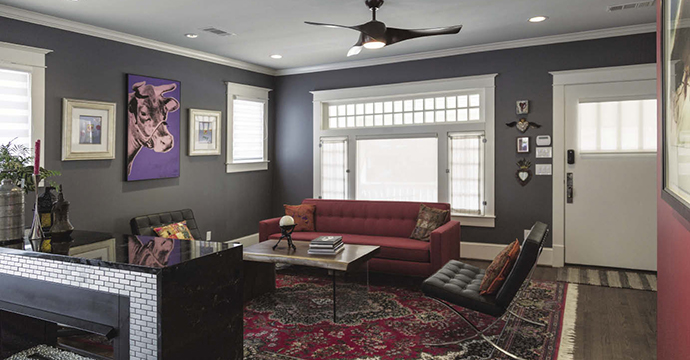
The homeowners frequently entertain, and their sitting room offers a space that is inviting and comfortable yet modern. A ventless fireplace separates the sitting room from the dining room. Photo by Jeanine Michna-Bales
And by the way, this tasteful home is also a party house. The couple entertains frequently; a few years ago, they threw a big Moroccan party complete with dancers and camels. But the Breedlove-Bacas and their house are always ready for a drop-in guest or a spontaneous gathering as well.
Their huge square dining table seats eight and was constructed from heart-of-pine planks taken from the home’s original floorboards. “When you eat here, you’re eating off the floor,” Breedlove says.
They kept the kitchen fairly small but functional. They opted for a 27-inch refrigerator, built into the cabinetry, in order to stay within the lines they wanted. The small fridge is not optimum for the home’s resale value, and it’s just one example of how they designed the home for themselves.
The home is fully automated, too. Baca and Breedlove don’t set alarm clocks because at 7 a.m., the shades in their bedroom at the back of the house automatically roll up. The bathroom’s heated floor turns on, and a few minutes later, TVs in the bedroom and bathroom switch on to CNN.
They can control lights, door locks, the heating and cooling system, TVs and music system remotely from anywhere in the world. (In case you’re wondering: They once played tricks on a house sitter but felt bad about it later, when the house sitter told them she thought she’d broken something, so they never did that again.)
In the center of the backyard is a small patio with a built-in fire pit and a semi-circular stone ledge. This is where you’ll find the last-to-leave, late-night guests of a Baca-Breedlove party. Beyond that is an outdoor bar with two keg coolers and a wine cooler.
Baca’s art studio is inside a small outbuilding that Breedlove says he wouldn’t even step into for 13 years because it was so creepy. Now it is a small, cluttered space with good light where Baca spends time working on collages and other projects. It also has a half bathroom and a loft with just enough space for a futon mattress, perfect for housing the teenagers of out-of-town family, or just taking a nap.
Baca and Breedlove are not just husband and wife, they’re also business partners; they started Pink Jacket Studios, an advertising and design firm, 10 years ago.
Their house on Willomet is a representation of their style and personalities. And it’s just perfect.
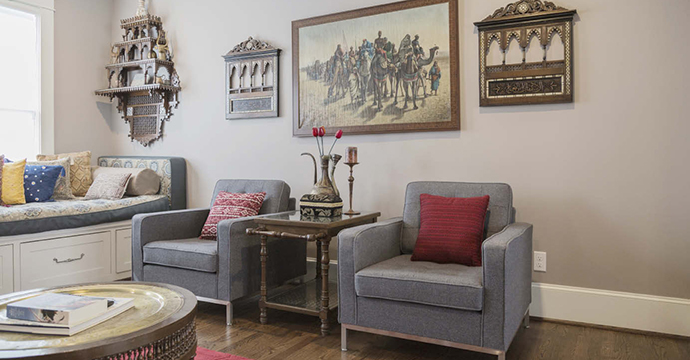
The home’s former master bedroom now is a cozy media room that highlights treasures from the couple’s travels in northern Africa. Photo by Jeanine Michna-Bales

