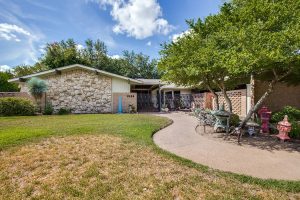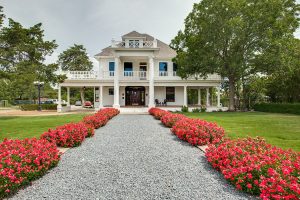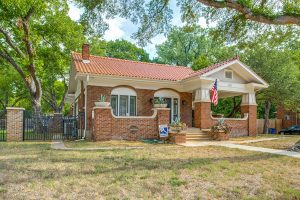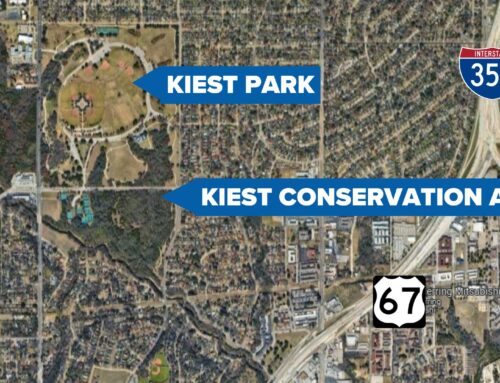Nine Oak Cliff homes representing a century of architecture, from Interstate 30 to Red Bird Lane, make up this year’s Heritage Oak Cliff Fall Home Tour.
All proceeds from the tour go toward funding grants to member neighborhood associations. The nonprofit gave more than $40,000 to neighborhoods in 2017 for beautification, sidewalks, crime-watch programs, neighborhood schools and other needs.
Here is an overview of a few homes on this year’s tour.
A law firm brought this historic home back to its former glory.
Cedar Crest House, also known as the L.O. Daniel mansion, was built in 1905, when it was on the Texas and Pacific Rail line. It was a Victorian style “country house” originally surrounded by about 27 acres.
It housed a title company for many years and was underutilized for years after they moved out.
Kelly, Durham & Pittard LLP, which previously had an office on Haines at West Davis, bought the house, which is across the street from Sunset High School, in 2016. Painstaking renovations included building a new staircase and crafting replacement hardware to match the old ones. A neighbor salvaged the original light fixtures from the trash, and those will be installed once they are refurbished.
Sometimes old things have to be taken apart, cleaned and put back together.
That’s even true for this 94-year-old house in the Lake Cliff Historic District.
The owners who bought it in 2013 removed the original clay roof tiles and had them cleaned by hand before they were reinstalled. Wood window frames were refurbished and reused. They also salvaged doors, trim, hardware, baseboards, oak flooring, ceiling lath and some cabinet doors to retain the home’s original character.
They increased square footage of the home by converting the 1,115-square-foot attic for two bedrooms and a full bathroom and turning the 1,174-square-foot basement into a family room. But the dramatic centerpiece of the home are the 1,500 square feet of elevated concrete porches that are decorated with cast stone railings and pedestals.

This 1960s house was built for entertaining and backs up to the Golf Club of Dallas’ second fairway.
An estate sale drew the current owners to this unique home near the Golf Club of Dallas. They bought it, becoming only the second owners.
Architect Robert E. Davies designed the Wynnewood Hills house for the Chafin family in the 1960s.
The house has a stone and brick façade and a low-pitched roof with lots of patio space. It backs up to the golf course’s second fairway, and multi-trunk trees, retaining walls and large planting beds remain from the original landscape design.
It features two living areas, two dining rooms and five-and-a-half bathrooms. All three bedrooms have en-suite bathrooms with Roman tubs.
The new owners kept the original silk draperies, wallpaper, light fixtures and decorative elements. Updates include countertops, hickory hardwood floors and mechanics.
Heritage Oak Cliff Fall Home Tour
Noon-6 p.m. Oct. 20-21
$20 in advance and $25 on the days of the tour ($5 discount for seniors). Buy tickets at Tom Thumb on Hampton Road, at Kessler Cookie Co. on Beckley or at heritageoakcliff.org/home-tour.







