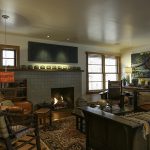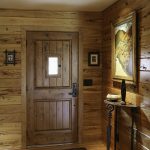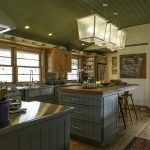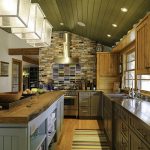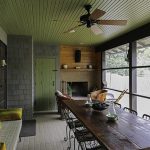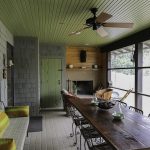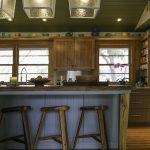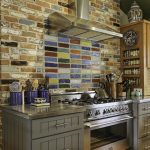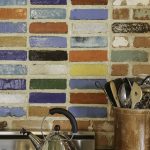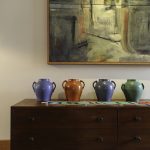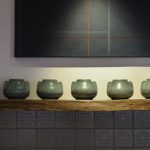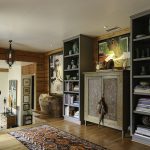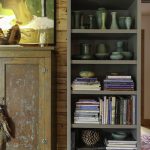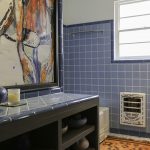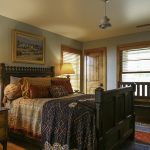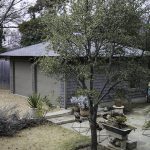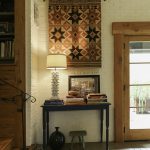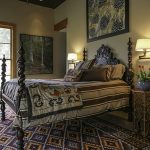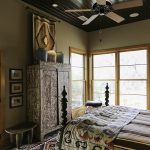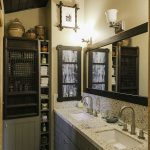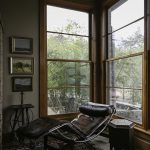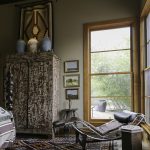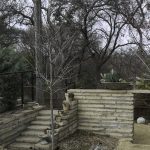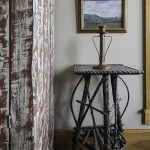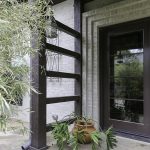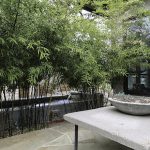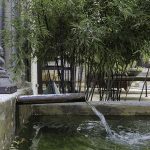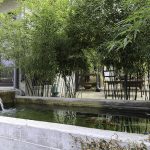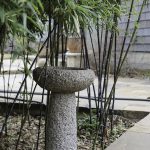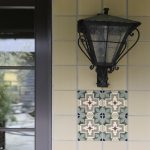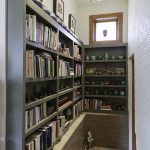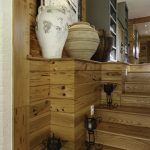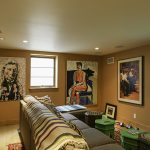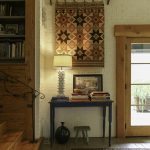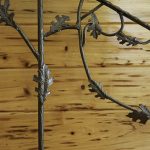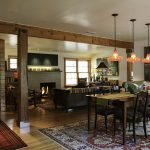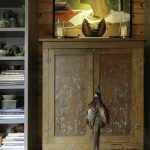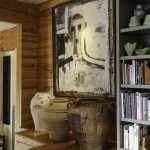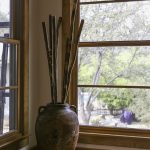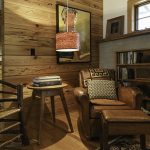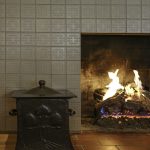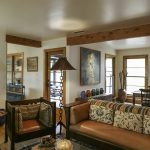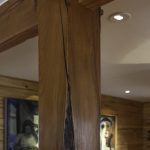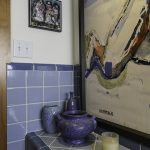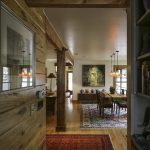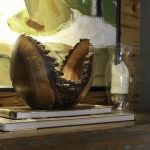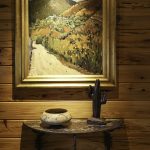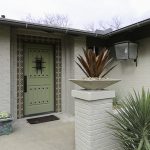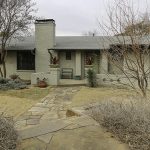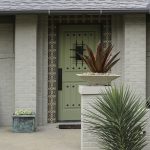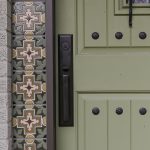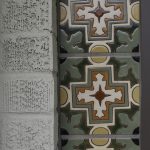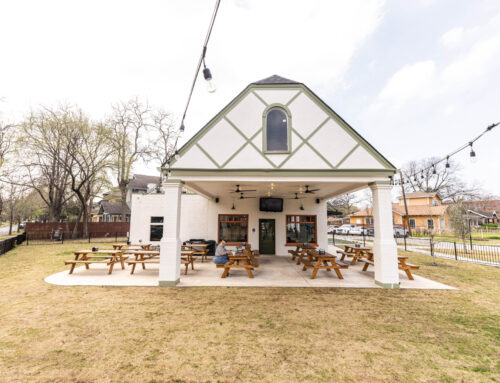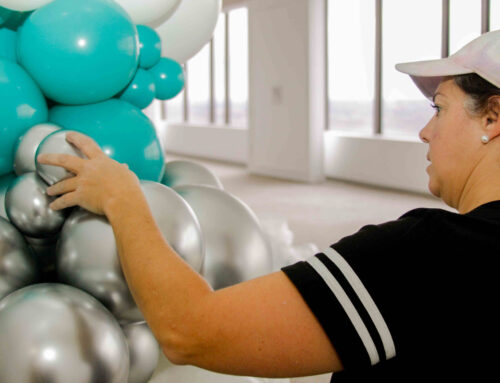
Hammack and Fitzgerald completely reworked the home’s landscaping and outdoor spaces. Photo by Jeanine Michna-Bales
When Jack Hammack and Chas Fitzgerald bought their house on Fouts Lane a few years ago, it had some 1,100 square feet, but they could see potential in its unique lot backing up to Stevens Park Golf Course.
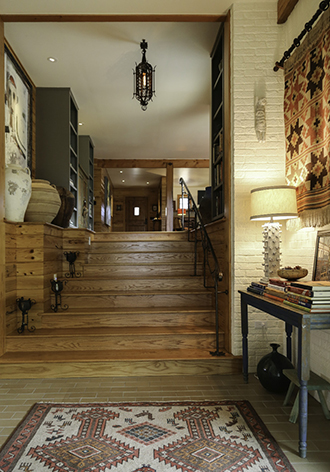
The house used to end at the top of these stairs. There was a 5-foot drop and then a garage. Carpenter Rick Triplet built the staircase, which now leads to a master suite. Photo by Jeanine Michna-Bales
Plus, it had two garages. They don’t know why so many car spaces, but they turned the garages into livable square footage, converting one of them into a new kitchen and the other into a master bedroom.
Hammack is an artist and designer, and Fitzgerald is a land developer with a master’s degree in architecture. The couple completely transformed the 1950s rancher into a home that is chic yet unfussy, modern and beautiful.
The original house was “very compartmental,” Hammack says. The front door led to a boxed-in entryway, which led to a dining room, which led to a kitchen. So they knocked out as many walls as they could and did away with those typical 1950s arched entryways. The only thing room kept in tact is a guest bathroom. Everything else is new from floor to ceiling.
“Chas is as good at space planning as anyone I’ve ever seen,” Hammack says.
A rough, unfinished basement, about 500 square feet, was turned into a cozy TV room. A carpenter built a staircase down into the master suite, formerly a garage 5 feet lower than the house. The bedroom features which features built-in closets and walls of windows overlooking the enormous backyard.
“We wanted it to feel woody and earthy,” Hammack says. “We didn’t want it to feel like Dallas at all.”
There is custom cabinetry and woodwork throughout the home. The couple hired JD Tree Service to create a custom fireplace mantel from an old Oak Cliff tree.
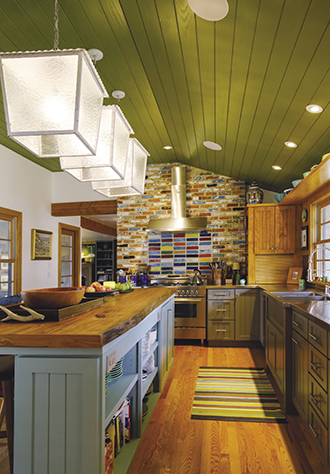
Hammack and Fitzgerald created a kitchen where a garage had been. The cabinetry is all custom, and the light fixtures are recycled. Brick work from mason Mack Evans adds a unique touch in the kitchen. Photo by Jeanine Michna-Bales
And an art collection 20 years in the making creates points of interest and conversation. Hammack is an artist who paints a lot of enormous abstract portraits, some of which adorn the couple’s walls.
Off the kitchen is a huge screened-in patio for al fresco dining and morning coffee.
“We live here, and we want it to be comfortable,” Hammack says.
Hammack and Fitzgerald created a kitchen where a garage had been. The cabinetry is all custom, and the light fixtures are recycled.
The couple also totally reworked the home’s landscaping. Out back, there is a koi pond and the home’s original pool. When they built a new garage, they placed it between the pool and the driveway, and it looks like it could be a cabana.
“It offers a little more privacy that way,” Hammack says.
Hammack and Fitzgerald own another home near Asheville, N.C., which they use as a getaway, and they also lease it to vacationers. That home has many touches similar to the couple’s Oak Cliff home. When it was time to build cabinets and create custom millwork, Hammack commissioned them from his Dallas-based carpenter, Rick Triplet, and had them shipped to North Carolina.
Hammack says he’s been using the same carpenter and many other workers for years.
“Once you find someone who is reliable and does good work,” he says, “you make sure you take care of them and keep them coming back.”
- Photo by Jeanine Michna-Bales
- Photo by Jeanine Michna-Bales
- Photo by Jeanine Michna-Bales
- Photo by Jeanine Michna-Bales
- Photo by Jeanine Michna-Bales
- Photo by Jeanine Michna-Bales
- Photo by Jeanine Michna-Bales
- Photo by Jeanine Michna-Bales
- Photo by Jeanine Michna-Bales
- Photo by Jeanine Michna-Bales
- Photo by Jeanine Michna-Bales
- Photo by Jeanine Michna-Bales
- Photo by Jeanine Michna-Bales
- Photo by Jeanine Michna-Bales
- Photo by Jeanine Michna-Bales
- Photo by Jeanine Michna-Bales
- Photo by Jeanine Michna-Bales
- Photo by Jeanine Michna-Bales
- Photo by Jeanine Michna-Bales
- Photo by Jeanine Michna-Bales
- Photo by Jeanine Michna-Bales
- Photo by Jeanine Michna-Bales
- Photo by Jeanine Michna-Bales
- Photo by Jeanine Michna-Bales
- Photo by Jeanine Michna-Bales
- Photo by Jeanine Michna-Bales
- Photo by Jeanine Michna-Bales
- Photo by Jeanine Michna-Bales
- Photo by Jeanine Michna-Bales
- Photo by Jeanine Michna-Bales
- Photo by Jeanine Michna-Bales
- Photo by Jeanine Michna-Bales
- Photo by Jeanine Michna-Bales
- Photo by Jeanine Michna-Bales
- Photo by Jeanine Michna-Bales
- Photo by Jeanine Michna-Bales
- Photo by Jeanine Michna-Bales
- Photo by Jeanine Michna-Bales
- Photo by Jeanine Michna-Bales
- Photo by Jeanine Michna-Bales
- Photo by Jeanine Michna-Bales
- Photo by Jeanine Michna-Bales
- Photo by Jeanine Michna-Bales
- Photo by Jeanine Michna-Bales
- Photo by Jeanine Michna-Bales
- Photo by Jeanine Michna-Bales
- Photo by Jeanine Michna-Bales
- Photo by Jeanine Michna-Bales
- Photo by Jeanine Michna-Bales
- Photo by Jeanine Michna-Bales
- Photo by Jeanine Michna-Bales
- Photo by Jeanine Michna-Bales
- Photo by Jeanine Michna-Bales
- Photo by Jeanine Michna-Bales

