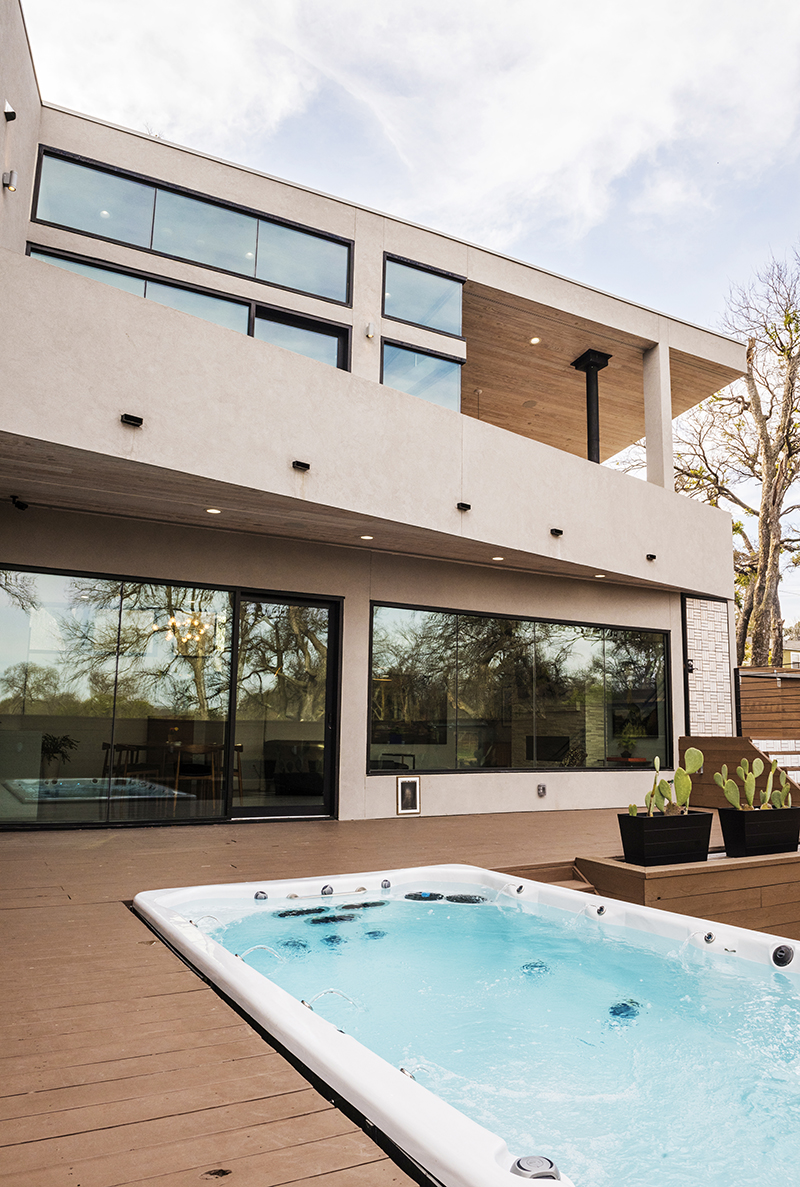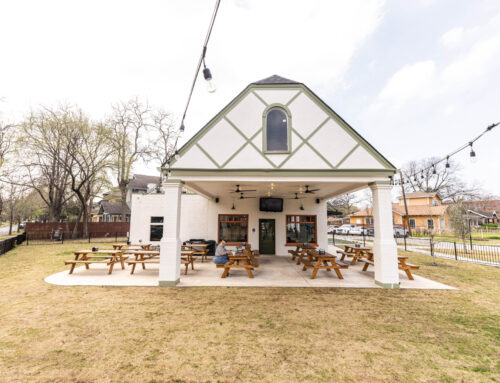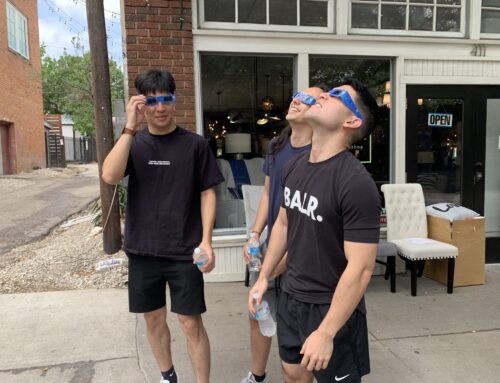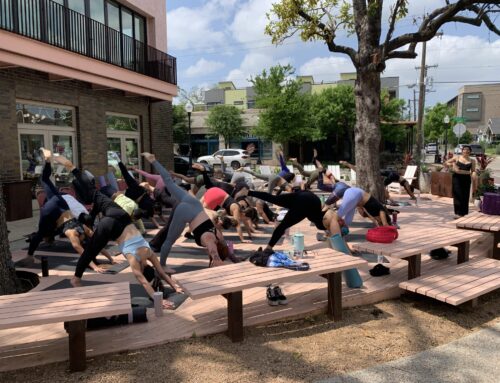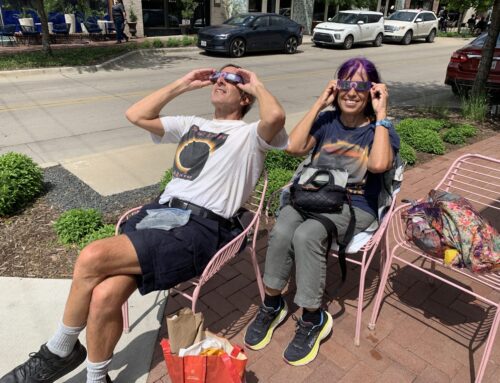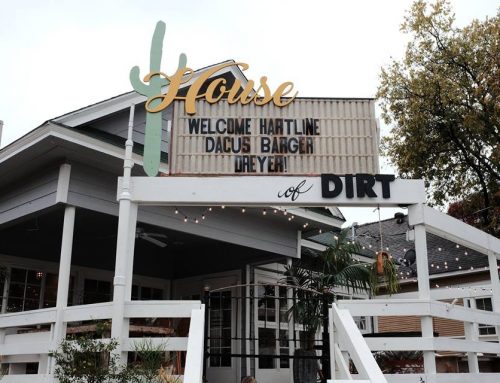AFFORDABLE MODERN
Laurie Baker always wanted a photo of the Dallas Zoo’s giraffe statue in perspective to look like its tongue touches the full moon.
When a super moon was coming up not long ago, she and partner, Bobbi Turner Smith, set out to scout a spot to get the photo just right. A friend saw the pic and asked if he could paint it.
After they built a dream house just east of Beckley, the Dallas Zoo became their across-the-creek neighbor, and their friend made the painting as a housewarming gift.
Baker and Smith have known each other since they were 12 and started dating after an Irving High School reunion. They’ve lived in four or five places together, including a high rise in Downtown Denver and a townhome in Oak Cliff.
When they decided to build something for themselves, they wanted modern with nice views, and they found it in the work of architect Lucas Petrash, whose Adia Design Co. creates affordable modern homes.
He bought the one-third acre lot near the Dallas Zoo for himself, intending to build his dream home there. But then Baker and Smith came along and wanted to make it theirs, so he sold them the land and his plans for the house.
“He told us, ‘When you start showing these plans to (contractors), they’re going to assume you’re wealthy because modern homes are just more expensive,’” Baker says.
In this case, “affordable” is relative. Baker and Smith declined to say how much they paid for the 1,888-square-foot home, which has two bedrooms, two bathrooms and a tiny wedge-shaped office.
But they say it cost much less than most new modern homes.
“You’d be hard-pressed to find one in Dallas for under $1 million,” Smith says.
Some things just cost more on a modern house. They require custom glass, the angles are different and it’s not a cookie cutter of drywall angles and trim.
But Petrash found ways to cut costs with his design. The home has no steel beams, for example, which would’ve required a crane.
Eco-friendly features include the pier foundation that utilizes large cylindrical columns to create a level stand. That causes much less environmental impact since the hill lot didn’t require grade work; being across the road from Cedar Creek, it contributes less to erosion.
And the layout utilizes every inch of space.
“It’s about making small spaces really special,” Petrash says.
The kitchen and bathrooms have Ikea cabinets, Corian countertops and “luxury vinyl tile” on the floors. The vinyl flooring comes in 12-inch squares and gives the illusion of a tile or stone floor but is more durable.
Petrash preserved all of the trees on the lot, which is so close to the zoo that the homeowners can hear the lions roar. He designed the house to have light from every angle, filtered by the tree canopy. Windows are placed high on the western side of the house, which blocks direct afternoon sun while still bathing the house in light.
Some of the interior walls are curved instead of angled, and none of the drywall has trim. They employed a technique called “reveal,” to finish the drywall, which makes cleaner lines.
Corner windows add character and offer light and views from many angles.
“We focused on quality of space over quantity, sought constant connection to nature, considered ways to use common materials creatively and challenged ourselves to make every space a special experience,” Petrash wrote in his description of the home for the 2017 Heritage Oak Cliff Fall Home Tour.
The couple hired a general contractor who helped them get through the initial build, but they took over as G.C. for the interior job, making sure everything was done just the way they wanted.
Baker and Smith actually did some of the work themselves, sanding and staining 400 12-foot boards that were installed in the eaves. They also did all of the landscaping.
One aspect of the landscape is a front-yard patio that they built for four plastic Adirondack chairs. Since they didn’t know any of their neighbors, they tried author Kristin Schell’s “The Turquoise Table” theory that creating a gathering place in one’s front yard will draw in people and foster community.
The first time they sat out there, it worked. A neighbor girl came over, then her mom. Their front yard quickly became a social spot.
In the back yard, they had a 1,500-square-foot patio built with a swimming pool in mind. But a pool would’ve cost $60,000.
Then they attended a home-and-garden show in Fort Worth, just to look around, and they scored an extra large swim spa that was on sale for $20,000 installed.
Jets allow swimming in place, and there’s plenty of room for summertime lounging.
Brooks and Smith built their house in a neighborhood that was cut off from the rest of Oak Cliff in 1956 when Interstate 35 was built. Soon enough, the deck park that’s part of the Southern Gateway project will connect an artery back to the heart of Oak Cliff.
The City of Dallas currently is updating the neighborhood’s infrastructure, replacing sewer and water lines before repaving the streets. The water lines were so old that some of the ones they replaced were wooden, Smith says.
“It’s an old neighborhood that hasn’t had any attention,” she says.


