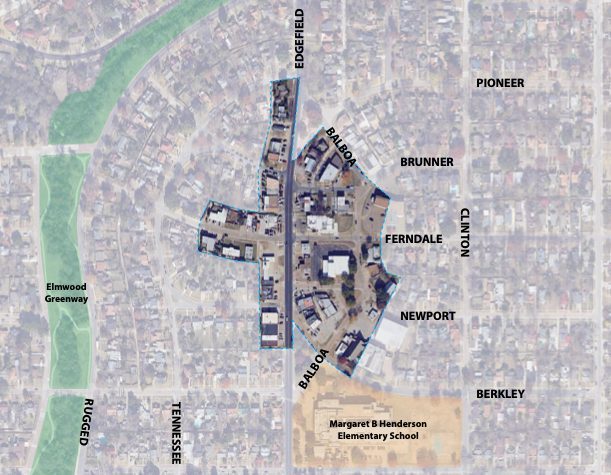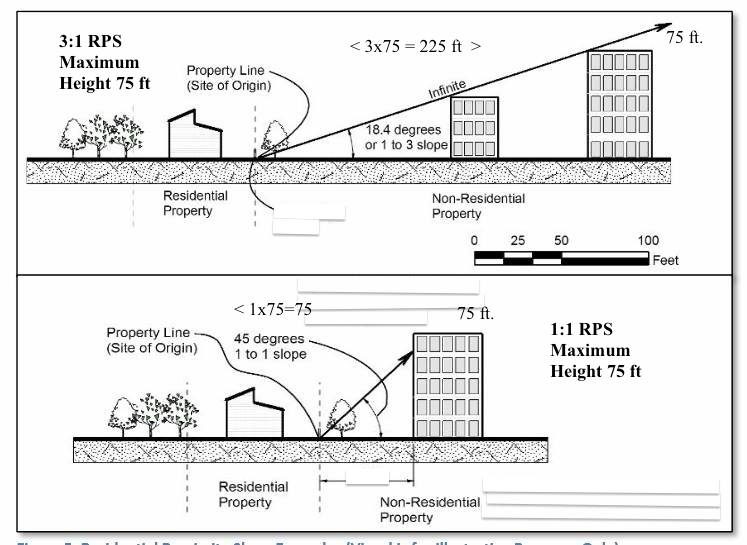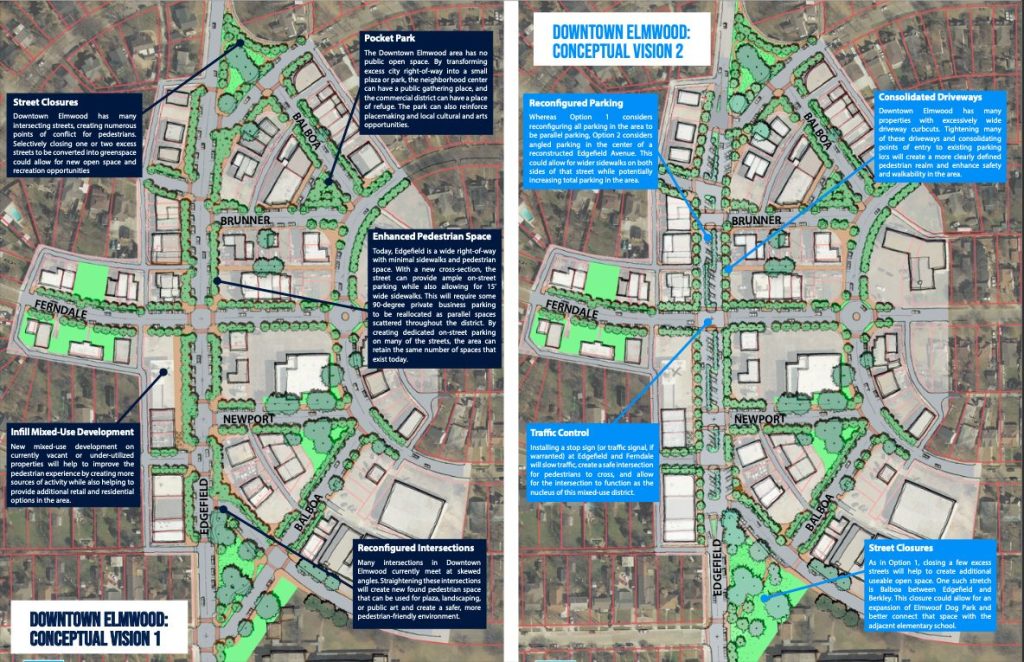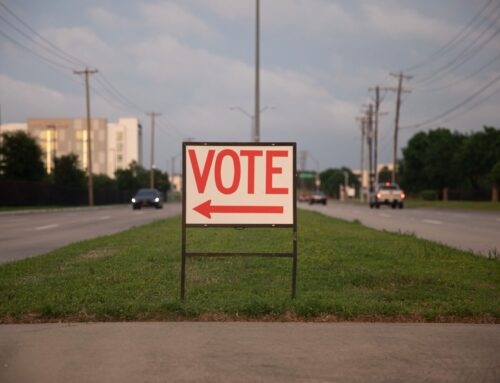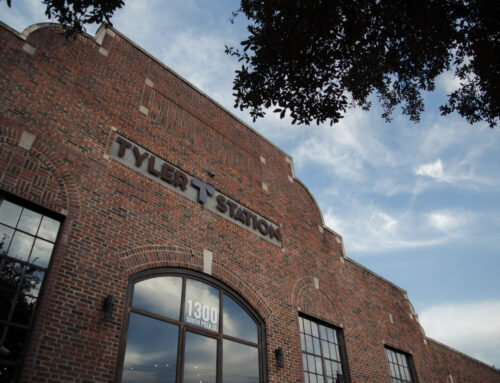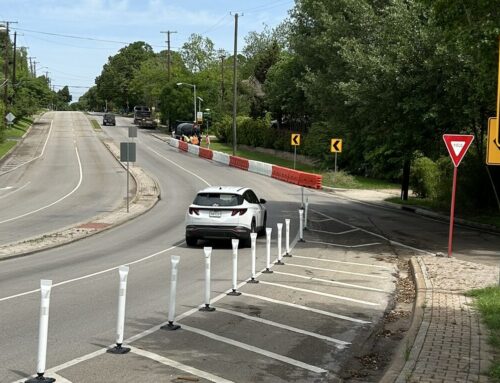What does the West Oak Cliff Area Plan say about Elmwood?
The first draft of the plan, recently released, identifies several neighborhood focus areas. We’re walking our neighbors through all of them this week, starting with Elmwood’s 15-acre commercial district.
Read the draft and give feedback here.
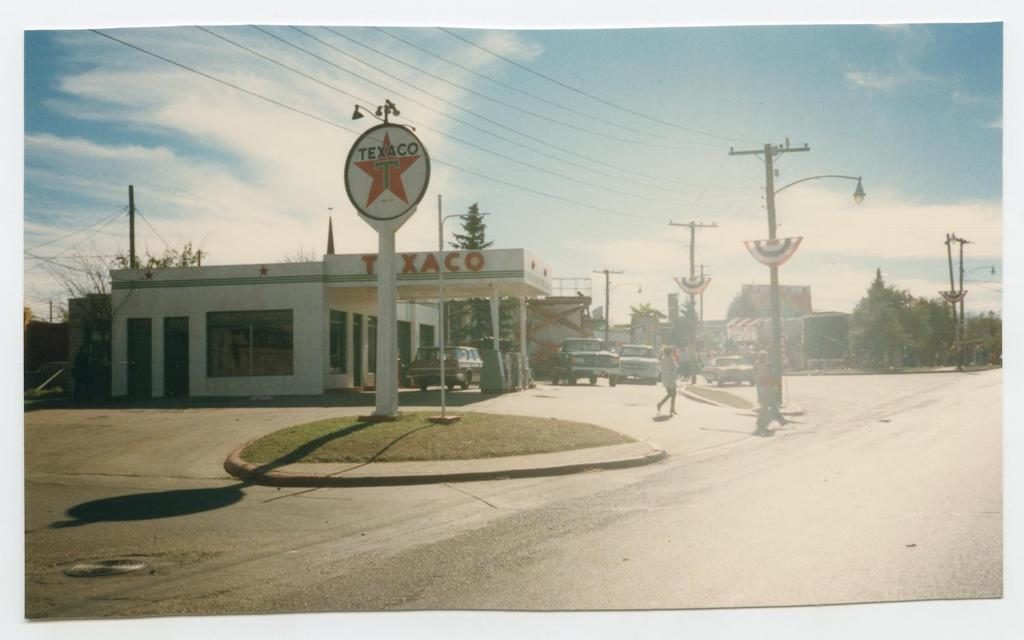
Downtown Elmwood was featured in Oliver Stone’s Born on the 4th of July. Photo via of the Portal to Texas History
Increased density, such as new townhomes or apartments, is wanted for Downtown Elmwood, as a way to support small businesses and provide affordable housing, even though neighbors overwhelmingly said they want the central commercial district to maintain its “neighborhood feel,” according to the draft plan.
Walkability
The Elmwood commercial district has many angled and wide intersections that make traffic awkward for pedestrians and cars, and sidewalks are narrow and not well-connected. Infrastructure improvements are needed to correct some of those problems, the draft states. Traffic-calming measures are also needed to make this a “walkable node.”
Besides that, a safe route to school is needed for Margaret B. Henderson Elementary, and traffic signals need to be updated.
A “traffic-calming device” is wanted at Elmwood and Ferndale, as well as other traffic-calming measures throughout the district.
Zoning and proximity slope
Downtown Elmwood is zoned CR, community retail. New buildings can be constructed as high as four stories, but adjacent homes are protected by 3-to-1 residential proximity slope, a distance ratio explained in the graphic below. In places where greater height is allowed, the draft recommends buildings no higher than three stories.
Using form-based zoning to make mixed-use development possible in much of Downtown Elmwood is another recommendation in the draft.
Community Retail zoning allows for community-serving retail, personal service, and office uses that are compatible with residential communities, but does not permit residential uses. Additionally … structures are subject to residential-proximity-slope requirements … Due to the close proximity of surrounding single-family neighborhoods and lot size, most of Downtown Elmwood would be unable to achieve the full height permitted by the zoning.
It recommends adjusting setbacks, the distance a building’s facade can be from the front property line. It also calls for easing residential proximity slope, except where homes are directly adjacent to commercial property.
…many lots in Downtown Elmwood are small, narrow in width and/or depth. While this scale gives the area its current charm, it also makes infill development challenging due to existing setback requirements.
Allowing multifamily
The draft names townhomes and apartments with 12 units or fewer as recommended future development.
… there is a desire for this area to be a vibrant node many hours of the day. Allowing for additional residential land uses such as townhomes, small multifamily structures, and live-work spaces will help to increase the residential population of the area and can help to provide some new housing types that do not currently exist in the areas. This will help create new, more affordable housing options for residents to live and allow for a more diverse group of incomes and family types to inhabit the area. These additional residents will aid in making retail more viable as well.
Adding more housing in the area could make retail businesses more viable while opening a few affordable homes, the draft states.
As a way to ensure affordability of future multifamily development, explore inclusion of the mixed-income density bonus to allow for additional density with the provision for setting aside affordable units.
Parking
Easing parking regulations is another way to encourage development and the reuse of older buildings.
Reconsidering the existing parking requirements and ratios for the area while also considering alternative parking strategies such as allowing on-street parking to count towards requirements and/or creating shared parking options will help to alleviate these problems. This should help make new uses more viable in existing structures while also making new infill development on vacant land easier for developers.
Alcohol sales
Businesses in Downtown Elmwood cannot serve alcohol because of their proximity to Henderson Elementary. The draft recommends permitting alcohol sales by way of “special use permits,” although neighbors specified they don’t want bars.
An additional hinderance to new development is that the current zoning does not allow for alcohol sales in close proximity to the elementary school and churches in Downtown Elmwood. Although the neighborhood does not desire bars for the area, there is a strong desire for restaurants, yet most restaurants will be reluctant to enter a market where they are unable to sell any alcohol. In order to attract new businesses, amending the zoning to allow alcohol sales for restaurants closer to the school should be considered through a Special Use Permit.
Prohibiting automotive uses
Automotive-centric uses such as drive-thru restaurants or banks, carwashes, gas stations and auto-repair shops ought to be prohibited uses in the future, while existing businesses would be grandfathered.
Green space
Public spaces in the Elmwood commercial district should be enhanced with trees, benches, pedestrian lighting and public art, the draft suggests. These conceptual plans, included in the draft, are based on work Elmwood neighbors have done on these topics in the past as well as through West Oak Cliff Area Plan feedback.

