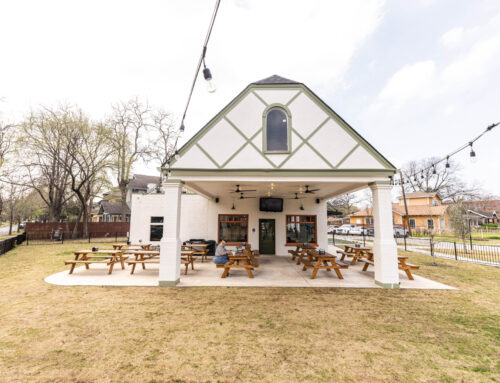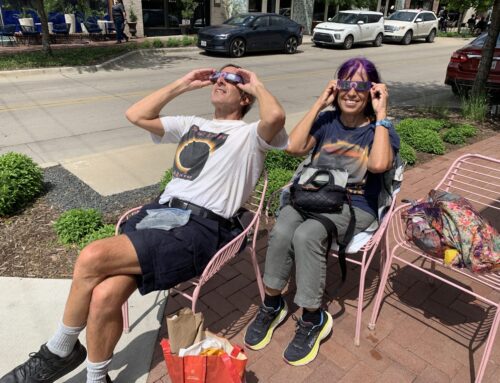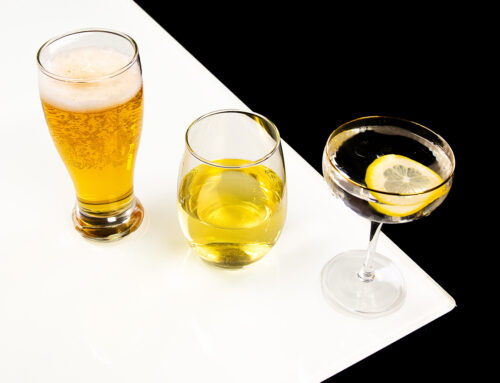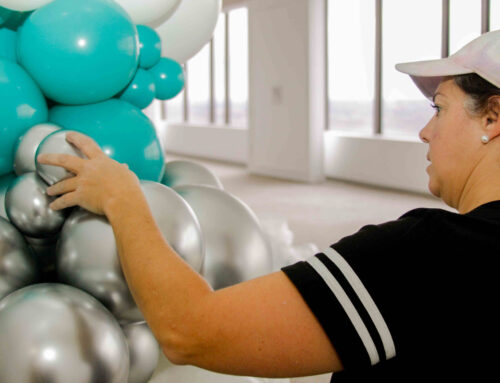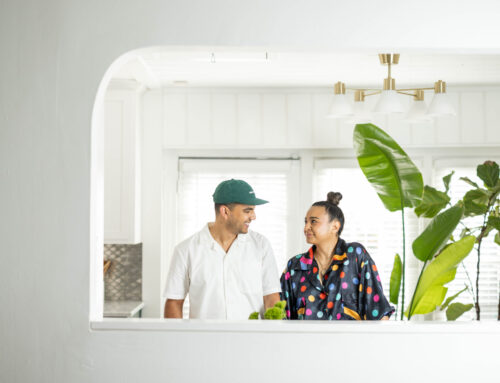
In May 2007, Pam and Dan Williams bought their 1935 home with New Orleans French Quarter influences — dark brick, low-sloped roof, fussy wrought-iron details — after a fire had damaged most of it.
After/ Pam Williams describes her personal taste in interior design and home remodeling as, “if you like it, do it.” In seven months, she transformed the home into what she calls their “Colorado lodge”, adding approximately 700 square feet, rough-hewn cedar, rustic rock facing and sculptural wrought iron accents by an artist friend. With help from home designer Charles Ralph, builder Charles Mustin and the many artisans he employs, Williams says the house now has a more “homey” feel. In expanding the home toward the back, more brick was required. Instead of trying to match the existing brick, the design team redistributed the existing brick, making room for the rock. In the backyard, Williams brought in native plants: pyracanthas, zebra grass, pampa grass, monkey grass, yucca, crepe myrtles, jasmine and river birch, all to cut down on maintenance and irrigation. The varying roof heights of the new cedar pergola, a focus of the backyard, create different “rooms.” The success of this project is due in large part to Williams’ genuine love of the remodeling process. “This was more fun than a barrel of monkeys,” she says. “And I can’t wait to do the next one.”

