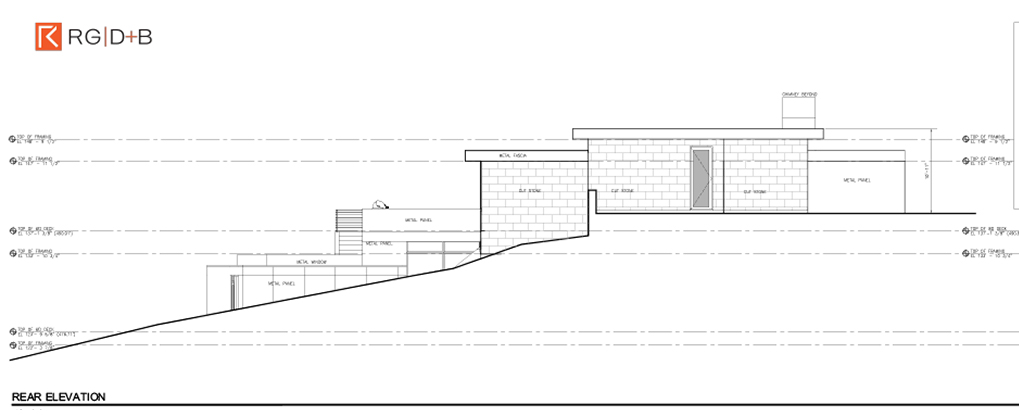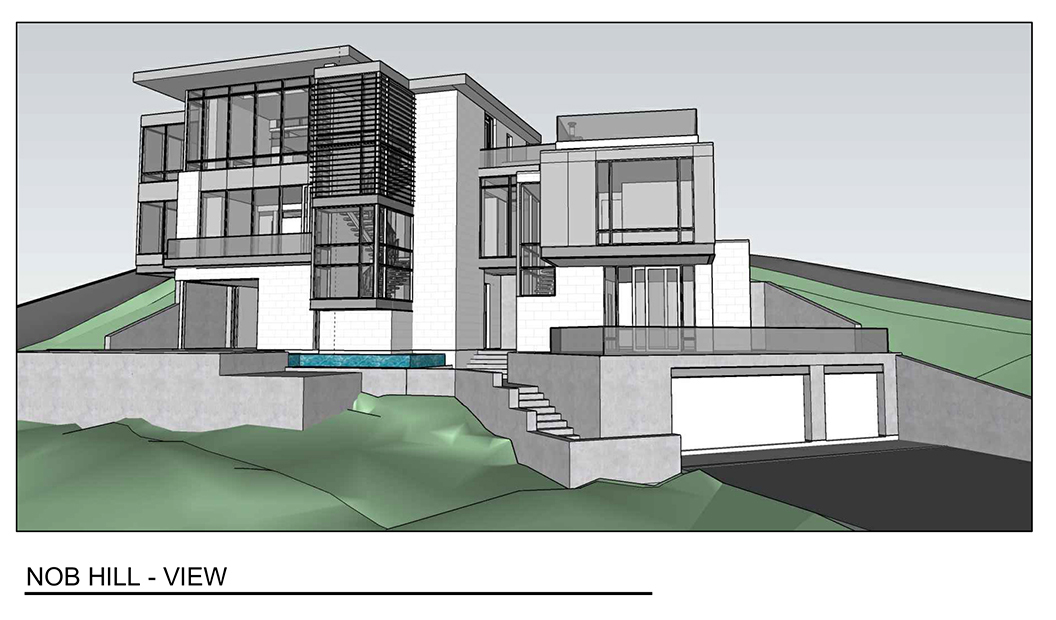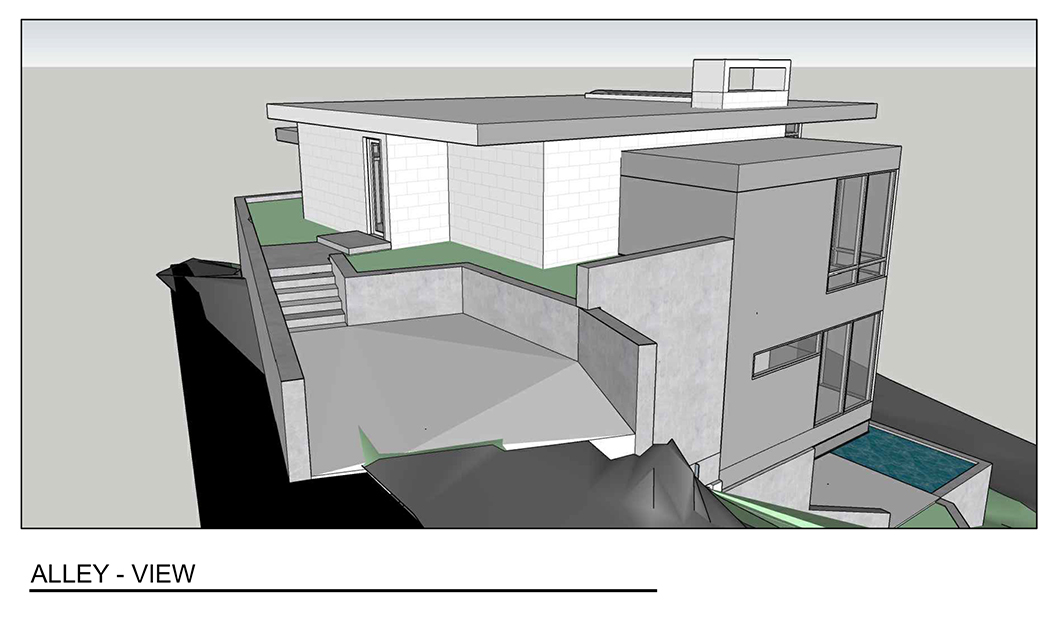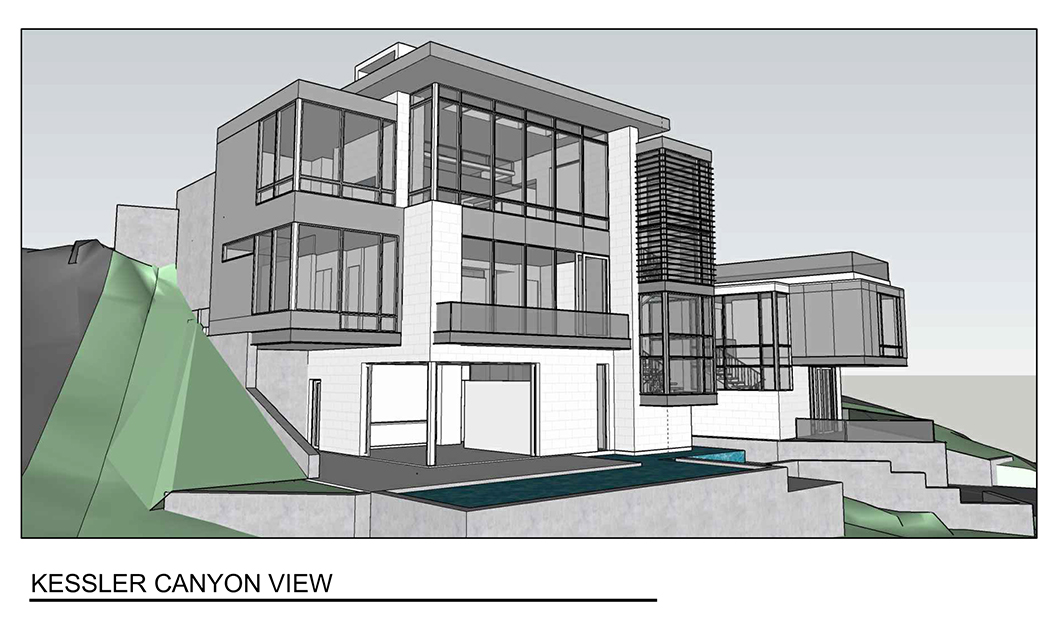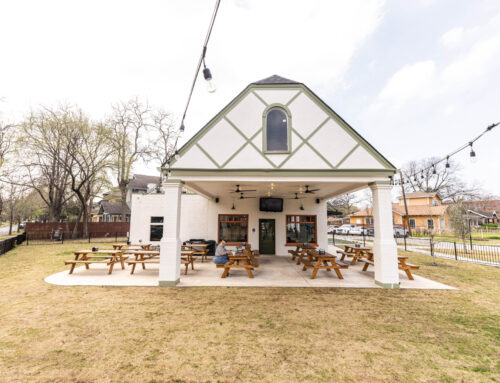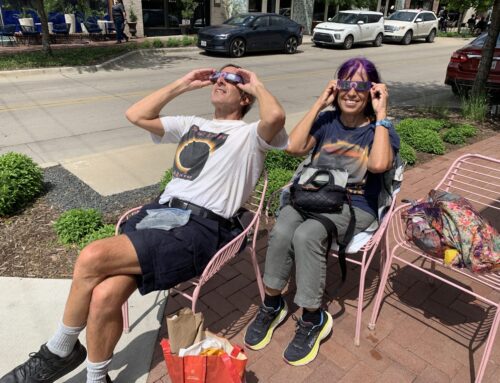Construction in Kessler Park has neighbors wondering what constitutes a basement, and what exactly is outlined in their conservation district ordinance.
Kevin Rachel and his wife moved to Kessler Park in 2020 from the Lakewood Conservation District. Their prior experience living in the district left them confident they could navigate renovations and repairs to their new home in the Kessler Park Conservation District.
They looked forward to the hills and nature that North Oak Cliff is known for, but, for the last 18 months, have found their serene neighborhood disrupted by construction taking place at 1658 Nob Hill Road.
Plans submitted to the city show a modern, four-story home built on the steep, triangular lot. The conservation district ordinance only allows for two-story homes in the neighborhood, but because the lowest level of the structure is greater than 50% below grade, it is classified as a two-story basement.
Once completed, it will be a two-story home with a two-story basement that many neighbors believe is “nonconforming,” in spirit, even if it fits to the technical language of the ordinance.
“They told us it wouldn’t be a teardown, but after tearing down the structure that was there, the next thing they did was flatten it and remove the slope,” Rachel says. “There’s a lot of neighbors who are very angry about this.”
When the property’s development began, over half of the 600 households in Kessler Park signed a petition opposing a rezoning that had been proposed for the land. The rezoning was later withdrawn when the final structure plans were found to be within the conservation district guidelines, but Rachel hopes the petition can still be used to intercede any future permits filed for the construction, as well as encourage the neighborhood association to revisit the bylaws that allowed the construction in the first place.
Amber Gracia, managing partner for RDG+B, the firm handling the architecture and construction, told the Advocate that the firm has previously completed two projects within Kessler Park, leaving them familiar with the conservation district guidelines.
Gracia said the steep incline of the site left it “derelict and practically unbuildable,” inspiring the “unique” home design.
“The most important thing to know here is that the design adheres to Kessler Park Conservation District,” Gracia said. “The property owners and our team have received messages of support from other neighbors adjacent to the property who believe the project will positively contribute to the fabric and evolving aesthetic of Kessler Park.”
According to city council member Chad West, the problem may lie in the conservation district ordinance itself.
The document was originally drafted for the much flatter landscape of Vickery Place in East Dallas. It’s “a fantastic overlay document for that area” that was “picked up and laid down over the Kessler Park area” with no account for the typography of North Oak Cliff, West says.
When questions began about the Nob Hill construction’s conformity, West looked at the conservation district bylaws and felt they were “ambiguous,” so he asked for an opinion from the city attorney.
“The city attorney opinion that came back was that the way the conservation district documents were drafted does permit this type of construction in this location,” West says. “Especially this particular hill, it’s an interesting and very beautiful natural formation. When analyzing whether a basement of this type is allowed or not, staff can only go by the conservation document.”
Rachel also expressed concerns over the number of trees that have been taken down during construction. While Gracia declined to provide a number of how many trees have been removed, Rachel says he has counted around 20.
“We consulted and worked with a professional arborist early in the project to assess the condition of the trees,” Gracia says. “The site has significant grade change, solid rock below the surface and was extremely overgrown with volunteer trees and vegetation that were neither maintained nor cared for. Several of the existing trees on the site were in poor condition and we continue to have issues with trees ‘falling apart’ during storms.”
According to Mary Ellen Cowan of Mesa Design Group, the landscape architects on the project, there are plans to reforest the site following construction.
The home being built would “fit perfectly” with the more modern homes of East Kessler, but the fact that it has been deemed acceptable within the neighborhood leaves Rachel questioning whether the conservation district documents should be rewritten “to make sense” or “abandoned completely.”
“‘Unique’ in a conservation district is typically not what everyone’s going for,” he says. “The concern is that real estate developers obviously see the land down here and the age of the homes and things like that, and they just want to come in and tear down what they want. And I don’t think that’s what the people who live here and have lived here want.”
Correction: A previous version of this story stated that neighbors had signed a petition opposing the home at 1658 Nob Hill Road. The petition was originally started to oppose a proposed rezoning for the property that was later withdrawn after the final design of the home was found to be conforming with existing conservation district guidelines.

