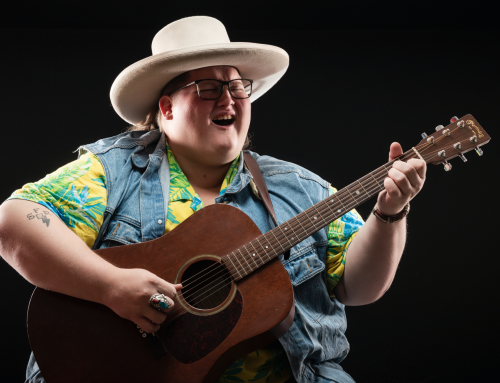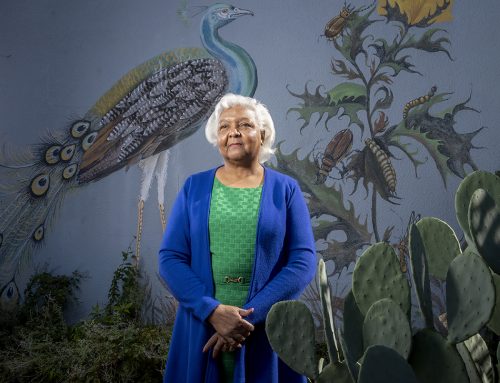 Before/ At 2,700 square feet, the split-level 1961 home in East Kessler crouched into the hillside behind Methodist Hospital. In 2007, with its neighbors receiving facelifts, it was time for its own update.
Before/ At 2,700 square feet, the split-level 1961 home in East Kessler crouched into the hillside behind Methodist Hospital. In 2007, with its neighbors receiving facelifts, it was time for its own update.
After/ KLM Construction added a third story to the home, converting the bottom floor to a two-car garage and storage space. In an 18-month renovation that cost roughly $350,000, the company broke the ash-colored, horizontal wood band that dominated the façade. Now the house, with its 10 windows each 5 to 6 feet tall, stands with an emphasis on the vertical. The second and third stories are unified with a contemporary, smooth beige-and-gray finish, accented with warm, honey-colored wood. Allan Clemons bought the home in January 2009, attracted to Oak Cliff and East Kessler by its hills and the mix of artists and professionals. “This is my Austin,” he says. Of his choice of furnishings, he says, “It’s kind of like my choice in suits. I want to be able to buy a suit that will be classic and wearable and maybe in style for 20 years.” That pursuit leads Clemons to outfit his new home in an amalgam of antiques and contemporary pieces. He is especially attracted to burnt orange as an accent color. His high-back dining chairs are upholstered in burnt orange, and a 3-foot-diameter antique foundry wheel hanging in the main stair landing is spackled with the color. His leather couch, an award-winning ’80s Knoll piece, is also burnt orange. The color reminds Clemons of his formative years in the ’60s and ’70s and his time at the University of Texas. The bathrooms and kitchen are decked in mosaic glass tile of many hues, and all interior doors slide into adjacent walls; some are salvaged from the original home. The only swinging doors are the aluminum, commercial-grade entrance doors. Clemons plans on expanding his backyard and creating an elevated walkway to his third floor. He has time — he wants to retire here.






