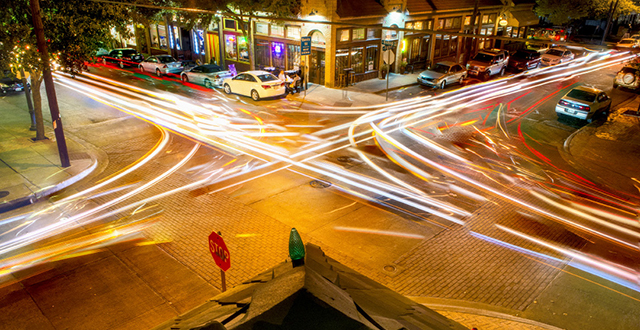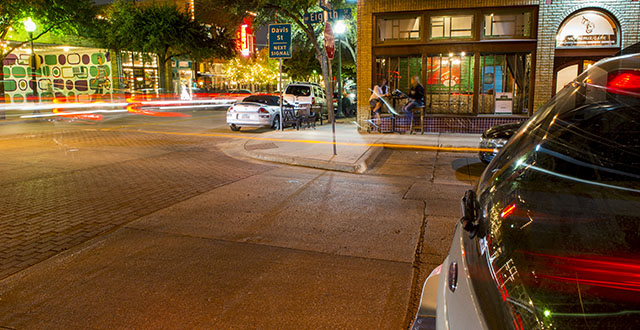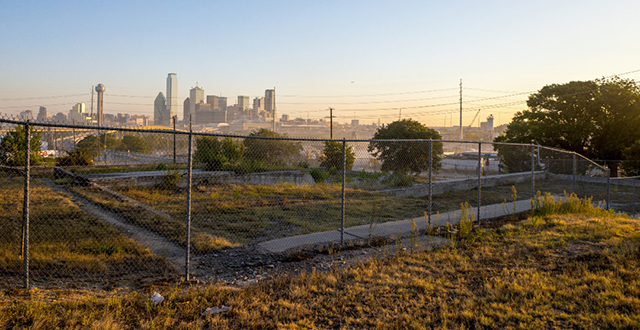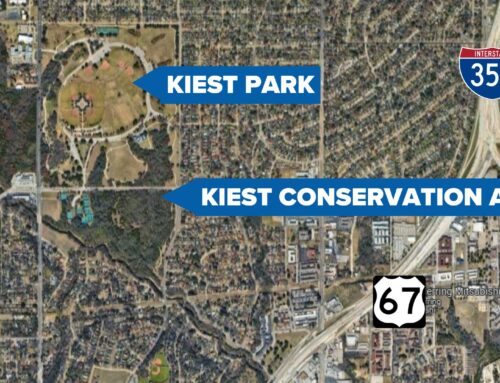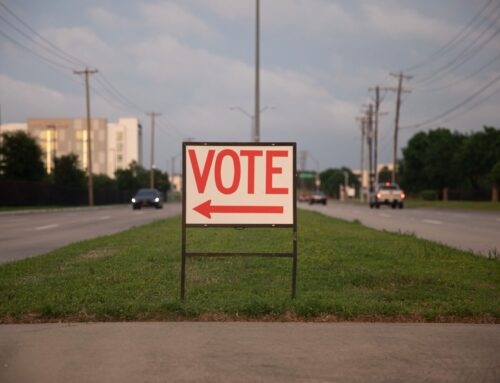The old “Oak Cliff ‘Oh’ ” is over.
Tell a northern Dallasite where you live these days, and it’s more like, “Oh! I love Oak Cliff,” and then they say something about the Bishop Arts District and Bolsa.
Home prices in Oak Cliff are rising, and apartment builders are squeezing in space anyplace they can find it.
[quote align=”right” color=”#000000″]See the timeline of Oak Cliff development.[/quote]Back before 2008, developers sank their money into Downtown and Uptown. Now that the economy is turning around again, consumers still want urban living, but space in those neighborhoods is tight. More and more people want to live, shop, eat and work in Oak Cliff.
“There’s a lot of activity in West Dallas, Oak Cliff and parts east of Downtown,” City Councilman Scott Griggs says. “We want to preserve the character of Oak Cliff. The gateway zoning allows Oak Cliff to grow without losing its character.”
If city council approves the Oak Cliff Gateway plan, it will be one of the largest rezoning cases in the history of Dallas, applying new rules to nearly 900 acres of property around Methodist Dallas Medical Center and Lake Cliff Park.
This isn’t the first time in recent history that a huge swath of our neighborhood has been put through rezoning. Just four years ago, city council approved the Bishop/Davis zoning, which rewrote the rules for 350 acres of property along the West Davis corridor from Zang to Montclair.
The Bishop/Davis zoning has helped expand the Bishop Arts District east toward Zang and west toward Tyler. But it also has caused some woes for preservationists, who rue the lack of architectural standards in the Bishop/Davis plan, and for neighbors, whose streets fill up with parked cars every weekend.
And so the new ubiquitous Oak Cliff saying goes, “We don’t want to be another Uptown.”
Overarching rezoning plans — and there are several more to come — are tools for neighbors to tell the city and developers what we want for our neighborhood. If we don’t want another Uptown, rezoning is one way to say so.
What did the Bishop/Davis zoning do?
The Bishop/Davis zoning set standards for building heights, architecture, and landscaping and building uses.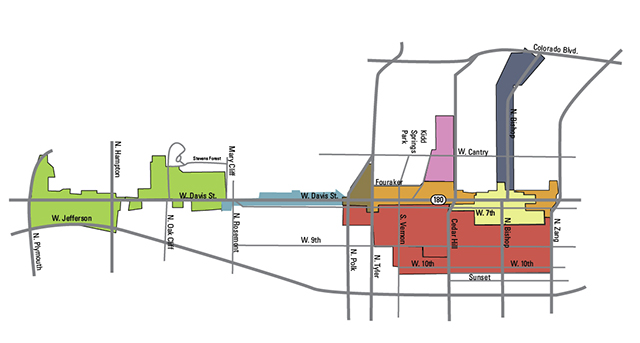
![]() The Bishop Avenue corridor can have building heights of up to three stories. The distance from the building to the curb must be 20-25 feet, which the Old Oak Cliff Conservation League has said should be changed. The league argues that these “setbacks” should be about 5 feet greater so that the façades of new buildings line up with the façades of old homes and don’t visually overpower them. Office-only uses mistakenly were prohibited in the Bishop corridor, and the Oak Cliff Chamber of Commerce had to request a specific-use permit to open its new offices in a former doctor’s office.
The Bishop Avenue corridor can have building heights of up to three stories. The distance from the building to the curb must be 20-25 feet, which the Old Oak Cliff Conservation League has said should be changed. The league argues that these “setbacks” should be about 5 feet greater so that the façades of new buildings line up with the façades of old homes and don’t visually overpower them. Office-only uses mistakenly were prohibited in the Bishop corridor, and the Oak Cliff Chamber of Commerce had to request a specific-use permit to open its new offices in a former doctor’s office.
![]() The “East Garden District” is the site of a planned development from Farrokh Nazerian and his son, Michael. The zoning allows building heights up to five stories on Bishop and Zang and four stories otherwise. Accepted uses include apartments, duplexes, restaurants without drive-through windows, convenience stores, parking lots, medical clinics and offices. The $100-million, two-phase Nazerian project as planned with apartments, parking, restaurants, shopping and offices with buildings as high as four stories, is allowed under the Bishop/Davis zoning.
The “East Garden District” is the site of a planned development from Farrokh Nazerian and his son, Michael. The zoning allows building heights up to five stories on Bishop and Zang and four stories otherwise. Accepted uses include apartments, duplexes, restaurants without drive-through windows, convenience stores, parking lots, medical clinics and offices. The $100-million, two-phase Nazerian project as planned with apartments, parking, restaurants, shopping and offices with buildings as high as four stories, is allowed under the Bishop/Davis zoning.
![]() Commercial and industrial uses are prohibited in this residential district, but a restaurant without a drive-through could be allowed by permit adjacent to Kidd Springs Park.
Commercial and industrial uses are prohibited in this residential district, but a restaurant without a drive-through could be allowed by permit adjacent to Kidd Springs Park.
![]() Apartments, shops, restaurants without drive-through windows and offices are allowed in this area, where buildings can be as high as four stories.
Apartments, shops, restaurants without drive-through windows and offices are allowed in this area, where buildings can be as high as four stories.
![]() Along the West Davis corridor, from Montclair to Polk, drive-though windows are expressly prohibited, along with tattoo, piercing and massage parlors. Buildings can be as high as three stories.
Along the West Davis corridor, from Montclair to Polk, drive-though windows are expressly prohibited, along with tattoo, piercing and massage parlors. Buildings can be as high as three stories.
![]() In these sections of the West Davis Corridor, buildings can be as high as five stories.
In these sections of the West Davis Corridor, buildings can be as high as five stories.
![]() Along the West Davis corridor from Montclair to Plymouth, new buildings can be as high as five stories, unless they are directly adjacent to homes.
Along the West Davis corridor from Montclair to Plymouth, new buildings can be as high as five stories, unless they are directly adjacent to homes.
![]() New restaurants with drive-throughs are expressly prohibited in this area, generally the Bishop Arts District, as well as tattoo, piercing and massage parlors. Buildings can be as high as three stories.
New restaurants with drive-throughs are expressly prohibited in this area, generally the Bishop Arts District, as well as tattoo, piercing and massage parlors. Buildings can be as high as three stories.
What will the Gateway zoning do?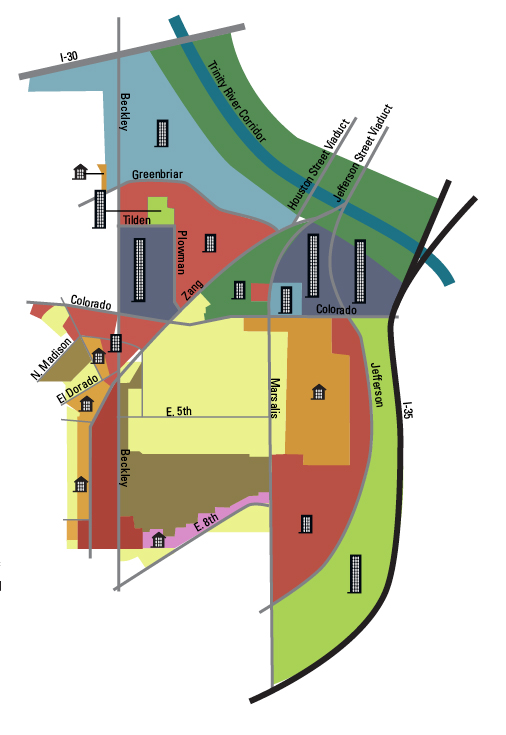
![]() Subdistrict I, the sites of the Oak Farms Dairy plant and Burnett Field, could have mixed-use buildings as high as 20 stories.
Subdistrict I, the sites of the Oak Farms Dairy plant and Burnett Field, could have mixed-use buildings as high as 20 stories.
![]() Subdistrict G, north of Greenbriar to Interstate 30, could have mixed-use buildings as high as eight stories.
Subdistrict G, north of Greenbriar to Interstate 30, could have mixed-use buildings as high as eight stories.
![]() Subdistrict H could have mixed-use buildings as high as 12 stories.
Subdistrict H could have mixed-use buildings as high as 12 stories.
![]() Subdistrict F could have mixed-use buildings as tall as five stories. Methodist Dallas Medical Center has proposed making the whole area between Colorado and Greenbriar, from Beckley to Zang, part of Subdistrict I.
Subdistrict F could have mixed-use buildings as tall as five stories. Methodist Dallas Medical Center has proposed making the whole area between Colorado and Greenbriar, from Beckley to Zang, part of Subdistrict I.
![]() Subdistrict B could have residences — houses, apartments, townhomes and condos — as high as three stories.
Subdistrict B could have residences — houses, apartments, townhomes and condos — as high as three stories.
![]() Subdistrict E could have mixed-use buildings as high as three stories.
Subdistrict E could have mixed-use buildings as high as three stories.
![]() No change. These areas, including the Lake Cliff Historic District, would have no change in regard to building heights.
No change. These areas, including the Lake Cliff Historic District, would have no change in regard to building heights.
![]() Residential transition zones are designed to transition from heavy density into single-family home districts. Single-family homes and duplexes are allowed.
Residential transition zones are designed to transition from heavy density into single-family home districts. Single-family homes and duplexes are allowed.
The Gateway plan, as of September, utilizes the form-based zoning code, which the city adopted in 2009. Form-based zoning differs from traditional zoning in that it does not focus on building uses, but instead determines how buildings address the street and how buildings relate to their surroundings.
Form-based zoning was designed for use in urban-infill areas, and this is the first time the city has used the tool on such a large area that already has zoning rules. Since form is the basis, the plan does not contain as much in the way of what uses buildings may have.
It does outline how tall buildings may be, which has been a point of contention for some neighbors. Buildings as tall as 20 stories would be allowed at Methodist hospital and near the Trinity River, including the old Oak Farms Dairy and Burnett Field sites, where developers plan to build apartments, shops, offices and parking structures. Buildings as high as 12 stories would be allowed on East Jefferson, from Colorado to Marsalis. Up to eight stories would be allowed along Beckley between Interstate 30 and Colorado, as well as in part of the residential neighborhood east of Beckley. And along the Zang corridor, heights of three to five stories would be allowed.
Neighbors in East Kessler and Kidd Springs have argued that the plan does not require enough of a transition between tall buildings and homes.
The plan encourages walkability and public transportation by requiring businesses to face the street and calling for landscaping standards.
The plan discourages apartments in the Lake Cliff Park area by allowing only single-family homes to be built on teardowns and most vacant lots.
The Gateway zoning plan requires developers to enter a non-binding peer review before their building designs can be approved. A volunteer panel of architects and designers will critique design plans in the hope that it will improve overall design in the district.
Because no plan is perfect, a stipulation would require the Gateway zoning case to be reopened five years from the time it passes so that mistakes can be addressed. This is the first time a mandatory review will have been written into a zoning ordinance.
Why is parking such a problem in Bishop Arts?
On a typical weekend, cars swarm the residential neighborhoods surrounding the Bishop Arts District, vying for spaces that are close to trendy restaurants.
“You just wouldn’t believe how many cars are parked on a Sunday afternoon,” says Pam Conley of the Kidd Springs Neighborhood Association.
The first time Bishop Arts was booming, in the 1930s, parking was hardly needed since a streetcar ran right through it.
Our neighborhood just wasn’t built to accommodate parked cars.
Around the mid-1950s, cities began putting suburban-style rules on old commercial districts, requiring businesses to have a certain number of parking spaces based on square footage.
When developers and upstarts tried to use old buildings in the 1970s and ’80s, strict parking requirements often prevented them from opening.
“It’s often parking that freezes things,” says real estate developer David Spence of Good Space.
That’s why the Bishop/Davis ordinance made exceptions for parking requirements for use of old buildings. The Bishop/Davis ordinance specifies by address the 50 or so buildings that are considered “legacy” in the Bishop and West Davis corridors. Restaurants, shops and offices housed in legacy buildings are not required to have any off-street parking under the Bishop/Davis ordinance.
Take the Cannon’s Village shopping center at West Davis at Edgefield. New owners are renovating the 1922 shopping center, one of the oldest commercial buildings west of Zang. They’re planning a coffee shop or restaurant on the ground floor with residences on the second floor.
Since Cannon’s Village has no parking lot — who had a car in 1922? — it would have been impossible to use as a restaurant or shop under the city’s parking rules.
The parking situation is uncomfortable at best for some residential neighbors of Bishop Arts. Some question whether there should be a limit on how many restaurants, which cause the most parking demand, are allowed to be adjacent to homes.
But parking abatements are necessary, especially in old neighborhoods, if we want “small, locally clustered, walkable commercial development at the neighborhood scale,” as urban planner Jason Roberts puts it.
How do we fix the parking problem?
The parking situation in Bishop Arts is unlikely to improve on its own.
Aside from Oak Cliffers and northern Dallasites who want to park their cars, some 3,000 upscale apartments are planned in West Dallas. Will all those young professionals ride their bikes uphill to Bishop Arts? Maybe sometimes. More likely, Sunday brunches and Saturday date nights will only bring more and more cars to our neighborhood.
When the Oak Cliff streetcar opens next year, it will run right through the Oak Cliff Gateway into Bishop Arts, connecting the two neighborhoods and offering a new public transportation option. While the free D-Link shuttle will continue running at least for one more year, the streetcar is scheduled to run only from 7 a.m.-7 p.m. Monday-Friday, so it won’t alleviate night and weekend parking in Bishop Arts.
An informal survey of politicians, real estate developers and neighbors on how to solve the parking problem in Bishop Arts revealed two solutions.
1. Build a parking garage. If the land could be found and purchased, and a proposal made it past the nimbys and naysayers, who would pay for it? Parking garages are very expensive to build. City Plan Commissioner Mike Anglin suggests the city could pay for a Bishop Arts parking garage, perhaps with bond funding. The city then could try to recoup the money by charging a fee to park during peak times. Conley says the people who make the most money from Bishop Arts — landlords and business owners — should pool to pay for a garage.
2. Density and strategy. Creating more density in north Oak Cliff is another way to ease parking clusters. When there are more attractions than just Bishop Arts — for example, the Jefferson Tower, the Tyler/Davis area and the Oak Cliff Gateway— that spreads people and cars around the neighborhood. Add to that some parking strategy. The city could stripe spaces in Bishop Arts a little tighter, Spence says. And in Bishop Arts and the surrounding neighborhood, where so much of the overflow parking winds up, parking time limits could help. Putting two-hour or four-hour limits on parking allows enough time to eat and shop but turns over parking spaces faster. That also prevents Bishop Arts workers from parking in spaces that would be better used by customers. Employees could park farther off site, and business owners could strategize on how to get employees to and from their cars safely.
How will parking be addressed in the Gateway?
So far, the Gateway proposal suggests parking reductions for legacy buildings.
Unlike the Bishop/Davis ordinance, the Gateway proposal defines specific standards for a legacy building. Under the proposal, a legacy building must have been constructed before 1957; have a front facade within 15 feet of the sidewalk; have a main entrance that faces Colorado, Zang, Jefferson, Marsalis, Eighth or Ballard; have windows and doors that take up at least 20 percent of the front facade; and have no parking lot in front. Buildings meeting those standards still would be required to provide some off-street parking — the details of that are still being hashed out — but not as much as would be required for a new building.
What’s next?
The best ideas for Dallas rarely come from City Hall.
The push to rezone the Oak Cliff Gateway came from the neighborhood — the people and businesses that live here.
The plan sheds outdated suburban-style zoning and calls for building and design scaled to people, not cars or highways.
“I love living in the core of Dallas,” says Michael Mendoza of Lake Cliff Park, who has been working on the Gateway plan for about three years. “This zoning recognizes that Oak Cliff is part of that core. Oak Cliff is not just another aside; it’s part of the core of the city.”
The Dallas City Plan Commission was set to hold a public hearing regarding the Oak Cliff Gateway proposal, after this magazine went to press, Oct. 23. It could go to the full city council as early as this month.
The provision requiring the case to be reopened in five years makes everything a little easier to swallow, Mendoza says. It’s a huge case, and it’s not going to be perfect.
“Even though it’s taken a long time to get it through, the reality is, we’re in a really good spot,” he says. “A lot of eyes have looked at this.”
But the end of the Gateway planning means moving on to the next big rezoning case.
City Councilman Scott Griggs says he plans to rezone the Wynnewood Shopping Center and surrounding area. After that, he would like to start work on the area surrounding Clarendon and Hampton.
“Those are areas that we’ve identified that haven’t had the growth that we’d like to see,” Griggs says. “They’re areas that need a little bit of attention.”
Some neighbors and stakeholders have said they would like to reopen the Bishop/Davis case to fix some of its flaws. Griggs says he would be open to that after the Wynnewood and Clarendon areas receive their own new zoning ordinances.

