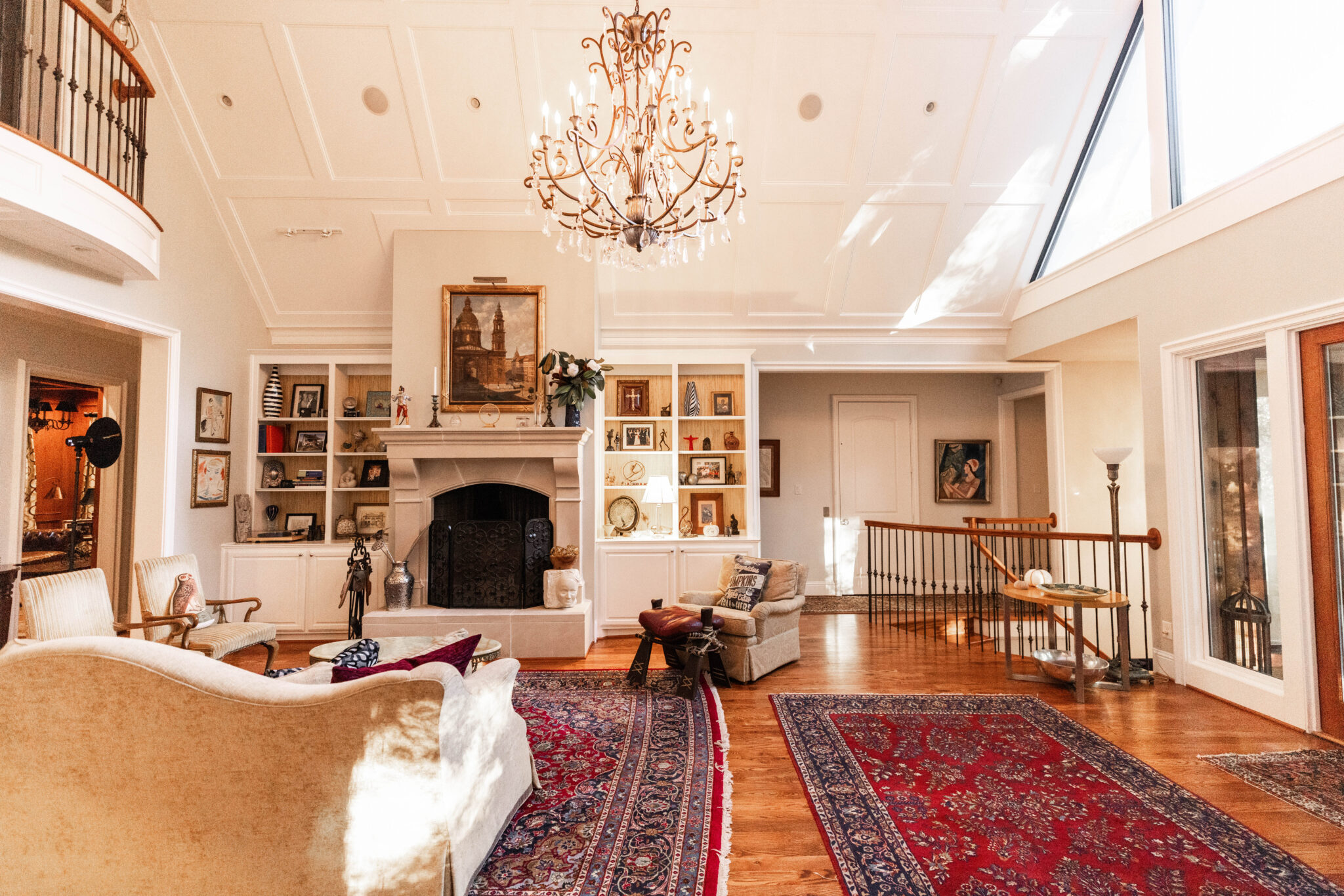Architecture and interior design are all about balance.
Whether it’s from a mechanical standpoint of keeping a structure strong and resilient, or finding harmony between different design components, a balanced home is a pleasing one.
This concept is perfectly encapsulated in the home of Floramay Holliday and Gabor Racz, a couple who have mastered balance in more ways than one.
Originally Gabor’s home, the property underwent some serious changes after the two married. Expansion for more square footage, room for children and prioritizing space for live music in the backyard were all factors.
“I sat there on my little porch and looked out and sketched how this house would work out,” Floramay says. “So I sketched for about 10 years, just little drawings.”
Those drawings became the foundational pieces of what the house looks like today.
The home is nestled into the unique landscape of Kessler Park. Along with its natural beauty comes its own unique set of challenges. Steep rocky drop-offs and lots of verticality meant that the two had to find solutions that would not only be practical, but would stand the test of time — particularly with the nearby creek. Gabor says it was one of the greatest challenges the two faced during the construction process.
“It took the engineers a long time for them to develop something that would last” he says. “So when they said that we should go with this type of piling, we doubled it because we’re kinda up high.”
The cantilever design provides a view unlike any other that one could get within Dallas. Standing at the edge of the top most deck, the view is about level with the tree canopy, which gives the space an enormous amount of light and a pristine sunset view.
The great room serves as the nexus for the home, acting as a crossroads to all the new additions, outdoor spaces and upstairs bedrooms.
“First of all, it is a Great Room,” Gabor says, emphasizing the word great. “I always wanted a big fireplace, and a considerable chandelier in the center, with the sky looking in.”
The great room takes advantage of the afternoon and setting sun, with large windows allowing what filters through the foliage to work its way into the space.
“When we first moved in here, we started seeing all these little blues and rainbow-like images all over the walls,” Gabor says, pointing to the direction of the light entering the room and being split by the window and glass baubles of the chandelier. “So we live on Rainbow Drive, and suddenly, we see these rainbows, so it was perfect.”
A lounging space jutting off the great room is a semi-outdoor green room and enclosed patio. This is where Floramay’s designs have truly come to life. Floramay’s brother, an architect, suggested allowing a clear line of sight from the front to the back of the home, creating a visual river that winds through the house.
“He had a nice idea of the cantilevering our bedroom, which made this nice curved balcony here, which I love,” Floramay says.
The design makes sense for the space, maximizing strength for the cliffside and drop-offs without sacrificing any views. Floramay, being a musician, lets the open view of nature become her muse.
“This is one of my favorite places to sit, especially this time of year in the morning, and just get my inspiration, to hear the birds sing,” she says.
Their backyard is where their intentionality is most shared with others. Descending from the canopy of their living spaces into the proverbial forest floor, Floramay and Gabor’s backyard is tiered just the same as their home, but with entertaining in mind. A wooden stage hangs off the lip of a gentle curve with the babbling of a nearby creek the soundtrack of the space.
Overall, the consideration of balance is what led Floramay and Gabor’s home to become so comforting and inviting. Their intentional design, taking into account the technical and mechanical constraints of the landscape, has made their home one of the most unique in Kessler Park.









