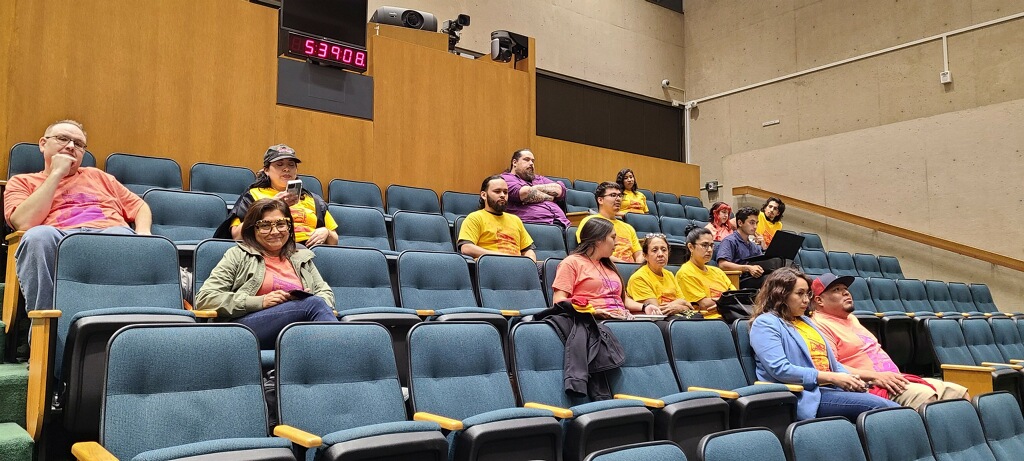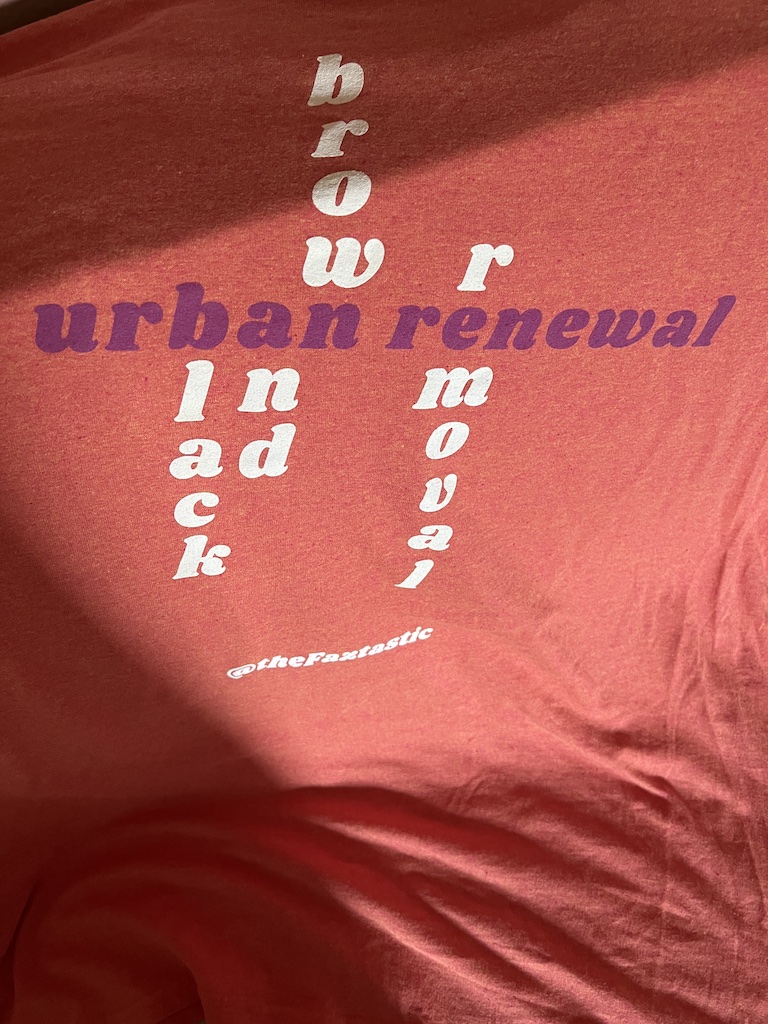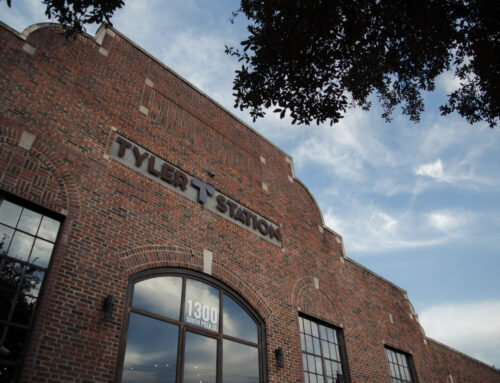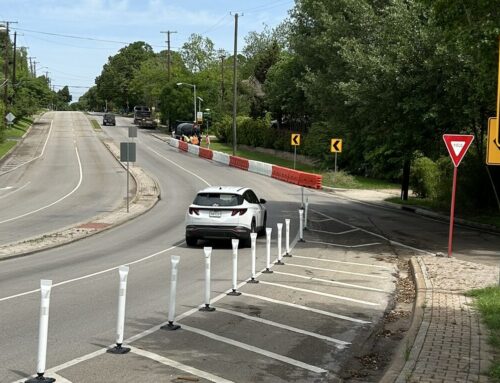A group of Oak Cliff neighbors spent hours each time attending at least seven meetings at City Hall this summer to make sure their voices were heard on a land-use plan intended to steer the future of neighborhoods in 5 square miles of central Oak Cliff.
The City Plan Commission approved the West Oak Cliff Area Plan recently, sending the proposal to City Council, after compromising with neighbors in a case that could set a tone for future land-use planning in the City of Dallas.
WOCAP, as the West Oak Cliff Area Plan is known, will be scrutinized under a public hearing this fall, after almost two years of work from neighbors, auto-shop owners, activists, city staff members, City Councilman Chad West and City Plan Commission member Amanda Popken.
Popken became emotional when reading a 15-point amendment to the plan that represented the desires of neighbors in the South Edgefield area.
“I want to thank the neighbors who worked to ensure the plan reached more of the Hispanic community here, where we struggle to engage stakeholders who may not have ever needed to be organized or may not otherwise be engaged in any neighborhood initiatives,” she said at the meeting.
“This is an example of the important role that community members must play to help improve how the city operates, especially with new initiatives like the Dallas Racial Equity Plan to be more intentionally inclusive going forward. This is a learning curve for the industry of Urban Planning across the nation, and we thank you all for helping us all learn how to be more effective with engagement in this neighborhood.”
Neighbors wore matching T-shirts with artwork depicting Gerardo Figueroa, who became a star advocate for Clarendon Drive, where he owns a mechanic shop. On the back, the shirts featured a take on the saying, “urban renewal equals brown and black removal.”
Having one minute to speak on the public record, making sure the camera and microphone were turned on for contributing remotely, and taking time off work are among the reasons these neighbors deserve a pat on the back. Some, like Yolanda Alameda, walked their neighborhoods every night to engage residents with the plan.
These stakeholders sat in on hours-long meetings with the city’s Planning and Urban Design department while the West Oak Cliff Area Plan was being written and and then rewritten. At the same time, they organized by holding weekly online meetings themselves.

Oak Cliff neighbors at a recent City Plan Commission hearing on the West Oak Cliff Area Plan. Photo courtesy of Giovanni Valderas.
A West Oak Cliff Area Plan survey found that more than 80% of residents were most concerned with gentrification and displacement, increased rental prices and neglected property.
About 86% of residents in the area identify as Hispanic/Latinx. The city’s outreach didn’t do enough for residents who’ve learned distrust because of systemic racism and gentrification in the past, neighbors say.
Holes in the city’s community engagement practices were exposed, which has led to discussion of creating protocols for how the City of Dallas communicates with residents.
Carina Arellano testified that gentrification pushed her family out of Little Mexico to Oak Cliff. Her grandfather still lives at the corner of 8th Street and Bishop Avenue, but gentrification means $19,000 in annual property tax, along with encroachment of businesses and population. When she found out about the West Oak Cliff Area Plan, which affects her neighborhood, she said it felt like gentrification coming for her family again. She is among those who took the time to translate and explain the plan to older neighbors and those who couldn’t engage because of work and family obligations.
The West Oak Cliff Area Plan does not change any zoning. The land-use plan maps out the area’s intentions and desires for future development.
The 184-page final draft makes recommendations for future land-use and development in seven Oak Cliff neighborhoods. It touches on transportation infrastructure, where housing density could occur, where more parks and green space could be opened up, traffic and pedestrian safety enhancements, and how neighborhoods can protect themselves from imposing development.
Popken’s lengthy amendment addressed worries about a recommendation to increase “missing-middle housing,” that’s duplexes and quadplexes, for South Edgefield. In the end, neighbors agreed to accept a recommendation for accessory-dwelling units — 1-bedroom/studio garage apartments or back houses — as a way to fill the need for missing-middle housing.
In her amendment, Popken recognized the neighbors who’ve been working on the plan:
“It is critical that City staff work with an inclusive cross-section of stakeholder groups including property owners and renters as well as organizations like the West Oak Cliff Coalition, Somos Tejas, and the Automotive Association of Oak Cliff during the authorized hearing process for the neighborhoods north of the Tyler-Vernon DART tracks, to maximize residents’ informed involvement in choosing the best options to protect their neighborhoods and businesses. For areas south of the DART tracks, the City should engage with the Elmwood Neighborhood Association and Polk-Vernon Neighborhood Association.”
Here is the entire amendment:
DRAFT MOTION
Approval with the following amendments:
1. Amend 1st paragraph of Tyler Vernon Station Focus Area on p122 of the Draft Plan, as agreed upon by community residents and staff, to the following:
As noted, the 1⁄2 mile radius around the Tyler-Vernon DART Station is mostly single- family zoning and land uses. Although the community largely desires to maintain the single-family character of the area, the community supports allowing accessory dwelling units (ADUs) on all lots and there was also some expressed support for further community engagement and review through the authorized hearing process to allow for other missing middle housing (MMH) types, specifically duplexes, triplexes, quadplexes, and cottage home developments on larger lots.
There are some areas with significant opposition to Missing Middle Housing. It is recommended that these areas remain single-family but permit Accessory Dwelling Units (ADUs), unless, through additional community engagement with property owners, it is determined that additional housing types may be appropriate.
These neighborhoods are bounded by:
• S. Montclair to the West, the DART rail line to the South, Clarendon Drive to the
North, and Tyler Street to the East (South Edgefield Neighborhood)
• The triangular area of the plan east of Tyler Street on Clarendon Drive and Nolte Drive up to their intersection
As highlighted by surveying conducted by local community organizers, the majority of surveyed residents within South Edgefield support only single-family homes and accessory dwelling units. The details on how to protect currently existing homes and the architectural character and scale of these neighborhoods should be determined on a neighborhood basis through an appropriate, inclusive, bilingual, and resident- centered authorized hearing initiated by the City that explores options such as a conservation district, a zoning ordinance or overlay, floor plan and/or lot size restrictions, or other appropriate planning protections. It is critical that City staff work with an inclusive cross-section of stakeholder groups including property owners and renters as well as organizations like the West Oak Cliff Coalition and Somos Tejas and the Automotive Association of Oak Cliff during the authorized hearing process for the neighborhoods north of the Tyler-Vernon DART tracks, to maximize residents’ informed involvement in choosing the best options to protect their neighborhoods and businesses. For areas south of the DART tracks, the City should engage with the Elmwood Neighborhood Association and Polk-Vernon Neighborhood Association.
Although the City of Dallas has adopted transit-oriented development policies, we recognize that extra consideration must be given to certain communities and neighborhoods. The Dallas Racial Equity Plan commits the city to addressing “long- standing inequities by ensuring zoning is inclusive of historically disadvantaged communities to encourage sustainability.”
- Change current language in Land Use recommendations 2.C on pg 128From the Current Wording:In areas within 1⁄2 mile of DART light-rail stations, consider creating a zoning overlay, use proposed Conservation Districts, or creating a new infill residential zoning category to permit missing-middle housing types, including accessory dwelling units, duplexes, and triplex/quadplexes, narrow-lot single-family (unless we remove this), and cottage homes (where applicable) to be allowed by-right, adhering to architectural and urban design standards to be determined on a neighborhood basis, aiming to avoid displacement of existing area residents and homeowners. Development will be required to follow existing city codes related to ADUs, parking requirements, setbacks, and massing standards.Change to:In alignment with adopted citywide policies, including CECAP and the Economic Development Policy, in areas within 1⁄2 mile of DART light-rail stations, analyze opportunities for permitting new missing middle housing types (including accessory dwelling units, duplexes, and triplex/quadplexes, and cottage homes), in addition to still permitting new and existing single-family residential. The goal is to increase housing supply and housing choices due to the ongoing housing crisis while also leveraging all possible legal strategies to minimize displacement of existing areas residents and homeowners to the greatest extent possible. Tools such as zoning overlays, proposed conservation districts, or a new infill residential zoning category are possible zoning strategies. Specific details of architectural, urban design, lot size/dimension, Residential Proximity Slope and other characteristics are best determined through a future authorized hearing process, although development should aim to follow existing city codes related to existing single-family zoning, including parking requirements, setbacks, and massing standard, while also following existing codes for ADUs. Acknowledging that these issues are applicable across Dallas, the area plan recommends that possible code amendments and the Forward Dallas Comprehensive Land Use Plan Update explore the issue holistically citywide and work with surrounding residents to achieve appropriate zoning changes through the Authorized Hearing process.
And include an abbreviated version of this paragraph for the Hampton DART Station and Tyler-Vernon DART Station Focus Areas Recommendation 1.A on Page 132 and 133 and Inclusive Community Development and Quality of Life Recommendation 1.B on Page 142, referencing Land Use recommendation 2.C
- Completely remove reference to any recommendation to split large lots into narrow lots, including striking the words “and narrow-lot single-family homes” on pg 107 &117, as well as the entire page 113. Remove the maps on pg 107, p111, p112, 117, and 123 that reference specific large lots and replace with images or white space, to prevent existing large lots from being targeted and to allow specific zoning change conversations to occur at a public, authorized hearing.
- Regarding maximum and minimum lot sizes, add the following language to Page 108 of the document:
“As a part of any future zoning change or authorized hearing, consider maximum and minimum lot sizes no larger than 20% of the average of the block to maintain the existing lot pattern and consider maximum floor plate sizes, to be determined by block-face, for any new construction to ensure scale compatibility with surrounding single-family homes.”
- Regarding mid-block large lots, on Page 108 of the document, remove the recommendation, as a part of any future zoning change or authorized hearing, to consider singular larger lots within a block face for missing middle housing. Removing this recommendation will preserve the character of single-family neighborhoods.
- Move the entire Missing Middle segment, pages 106-112 (113 is being removed), to begin on page 50, in the Land Use and Development Section, before the chapter on Focus Areas.Add language to reflect that this is the primary zoning recommendation intended to address the fact that 82% of stakeholders emphasized, as their most prominent concern, “the potential future growth pressures and subsequent fears of gentrification and displacement” by creating variety in the housing products available which will offer a naturally occurring less-expensive housing option than single-family homes alone, if single-family homes continue to become more expensive in decades to come. By specifying the recommendation for missing middle only on lots with specific characteristics, the impact of inflating property values as a result of increased property rights will be very limited.
- Regarding the Westmoreland Heights neighborhood and Westmoreland Plaza on page 50, add a sentence that multifamily is not proposed here.
- In the Implementation Strategy recommendations, add a note at the bottom of the Land Use and Development table:Note: It is critical that City staff work with an inclusive cross-section of stakeholder groups including property owners and renters as well as organizations like the West Oak Cliff Coalition, Somos Tejas, and the Automotive Association of Oak Cliff during the authorized hearing process for the neighborhoods north of the Tyler-Vernon DART tracks, to maximize residents’ informed involvement in choosing the best options to protect their neighborhoods and businesses. For areas south of the DART tracks, the City should engage with the Elmwood Neighborhood Association and Polk-Vernon Neighborhood Association.
- In the Implementation Strategy recommendations on page 142, under the goal “Ensure Neighborhood Affordability Through Strategic Policies and Programs” table:
• ADD 1H. Work with smaller neighborhoods within the WOCAP area to
determine which tools, if any, the residents would like to use to preserve the character and/or affordability of their neighborhood and begin the process to institute those tools in consideration of: a PD overlay, Conservation District, missing middle design requirements and location stipulations, and whether to allow ADUs by right in alignment with the characteristics that guide development of ADUsin Ch 51A Section 4.510.
- In relation to the desire to provide more details highlighting the engagement process, what was heard through those meetings, and how that input ultimately informed recommendations,
- Add the following language to page 20: “To learn more about public meetings, community input, key takeaways, and how that informed the plan recommendations, please see the Appendix.”
- Add additional information, text, and details in the Appendix providing more information on public meetings, including key takeaways and how those takeaways informed plan recommendations.
- On page 83, include a bulleted list of stakeholder input regarding Hampton Road/Clarendon Road focus area recommendations.
- On page ___ = include a bulleted list of stakeholder input regarding Downtown Elmwood focus area recommendations
- On page 24 under the Age section of the Demographic analysis, highlight the high number of children in the area, by changingFrom the current wording:The area is notably younger than the rest of Dallas, with 41.5% of the residents being under the age of 25, compared to 35.4% in Dallas as a whole.To be replaced with:The area has a noticeably large population of children, with 30.4% of the residents being under the age of 17, compared to 25.4% in Dallas as a whole.
- On page 29
- To highlight the great accomplishment of this area plan in inspiringstakeholders to organize, bullet the list of Existing Neighborhood Organizations and newly formed associations in the text
- To highlight the great Cool Schools Program impacting schools in the WOCAP area, bullet the schools and opportunities at each.
- That these changes be updated in all documents translated into Spanish for ongoing use.
- And including all the non-substantive changes such as the few typos, I’ll be sending to staff.







