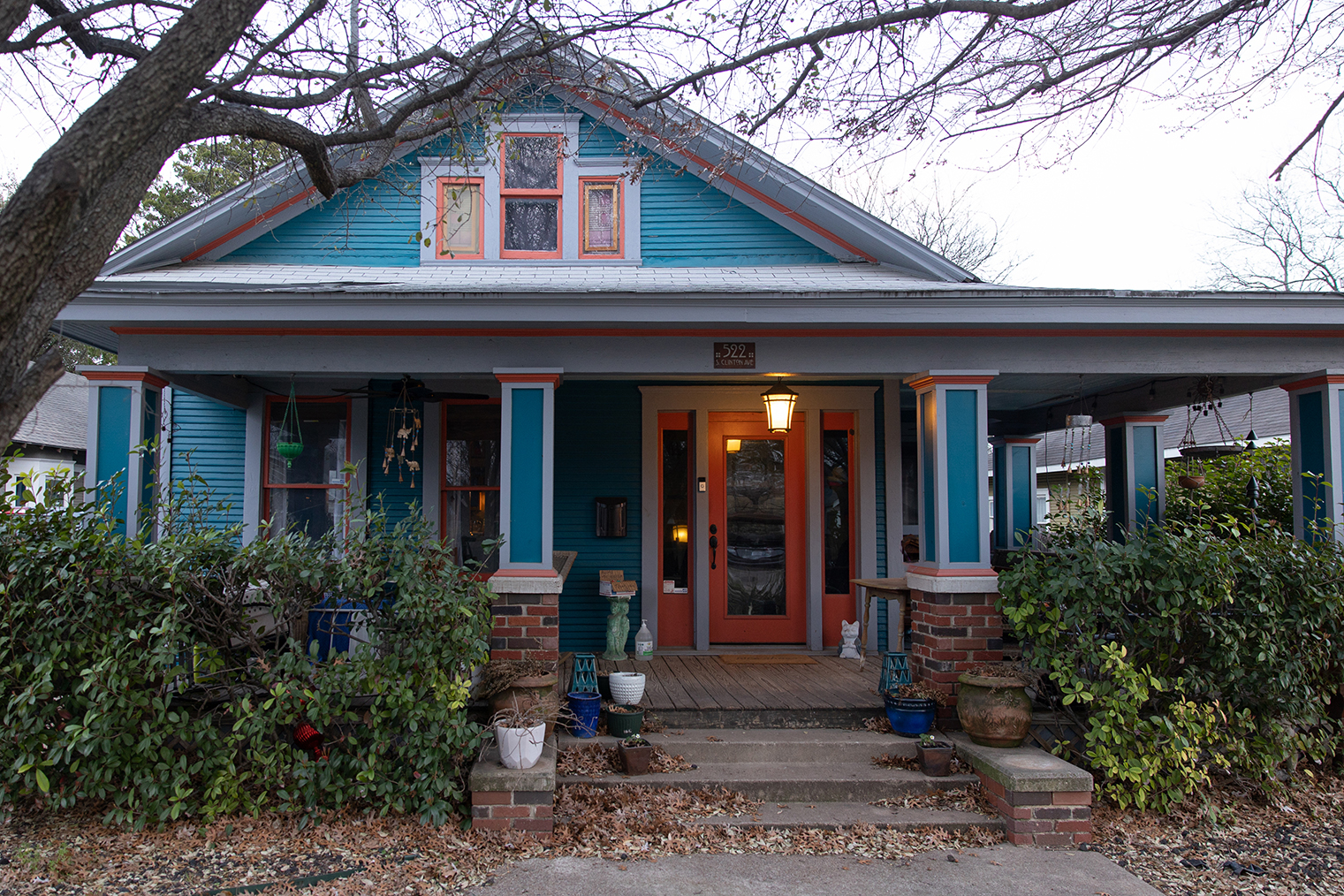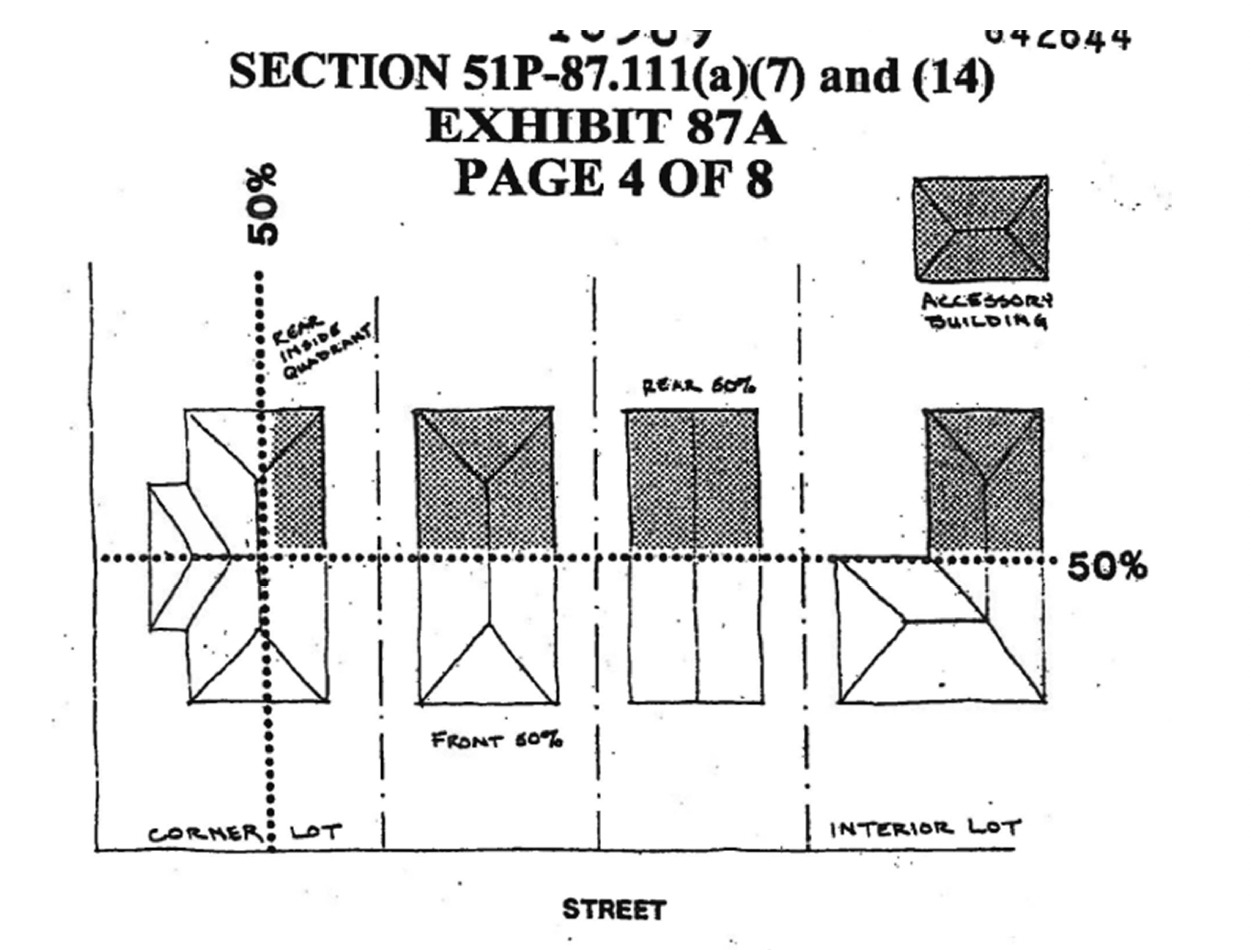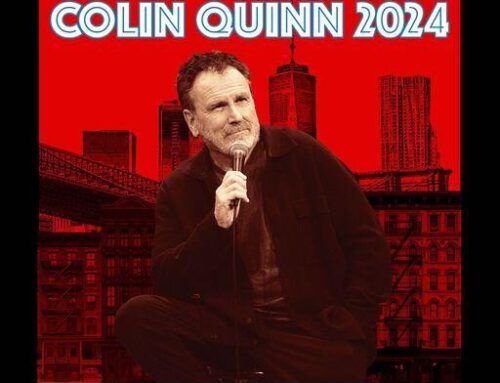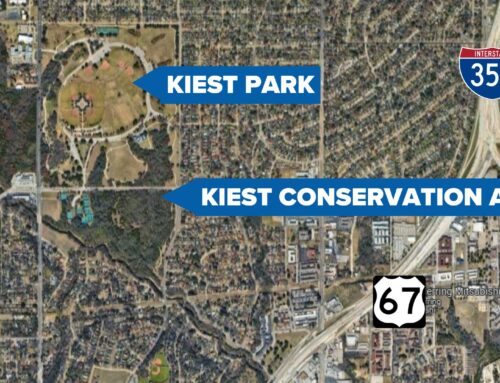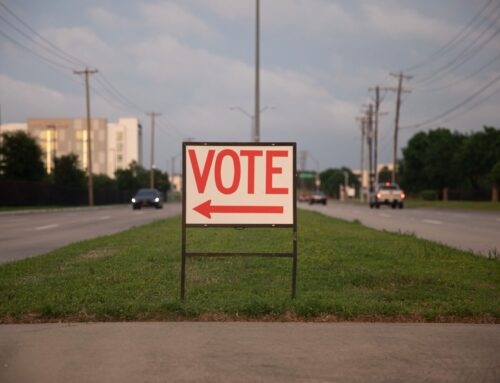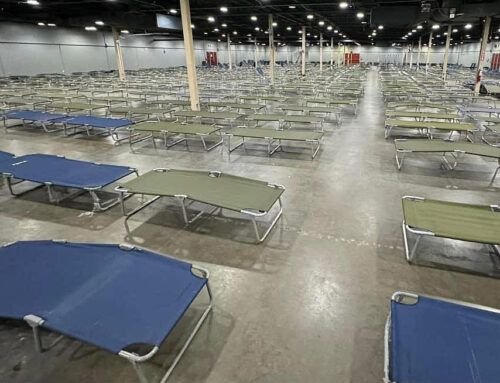South Winnetka Heights neighbors are halfway through the 10 neighborhood meetings that are currently scheduled to discuss building standards as part of their conservation district application.
In the fifth neighborhood meeting on Dec. 5, community members discussed setbacks, accessory structures, solar panels and multi-story buildings.
The next meeting, which will be held on Jan. 9 at Arts Mission Oak Cliff, will focus on fences, retaining walls and landscaping.
The proposed conservation district plan includes a residential area bordered by W. Twelfth Street to the north, S. Edgefield Avenue to the west, W. Brooklyn Avenue to the south and S. Polk Street to the east.
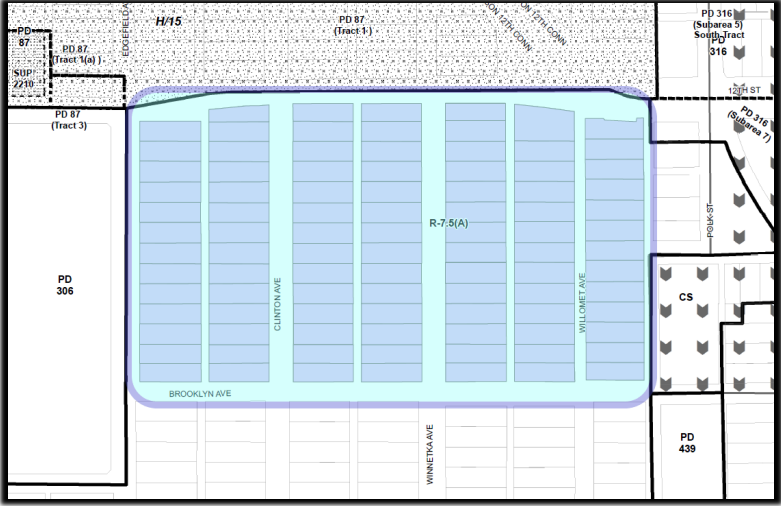
South Winnetka Heights proposed conservation district boundaries. Courtesy of Dallas Planning and Urban Design.
The neighborhood started the process to become a conservation district in August of 2020, after neighbors raised concerns about modern homes and “McMansions” being built in the neighborhood.
Here are some of the topics that were discussed in the Dec. 5 meeting:
Multi-Story Buildings:
In the Dec. 5 meeting, neighbors emphasized concerns that multi-story housing developments would disrupt the visual consistency of the neighborhood, which traditionally has one-story single family homes.
To work with this concern, the city has proposed implementing a Floor Area Ratio regulation in the conservation district, which would limit second story structures to be 33% of the size of the first floor structure.
At the meeting, a city official explained that with a FAR structure, a 1,500 square foot home could have a 500 square foot second story, which would allow for an additional bedroom or two, without disrupting the one story, cottage-like facades that homes in Winnetka Heights have traditionally sported.
Paint:
Community members do not want to limit the individuality of homes in the neighborhood, however, as was emphasized when the meeting briefly turned the topic of conversation over to paint. The members who attended the meeting shared that they do not want to regulate the colors of paint that can be used on homes, and they desire the individuality that not regulating colors can promote.
Solar Panels:
While the city does not have regulations on solar panels, community members agreed that they wish to avoid the visual eyesore of solar panels on roofs. In order to allow neighbors to utilize solar panels while avoiding aesthetic concerns, the meeting discussed allowing solar panels on the back half of roofs, as well as on accessory structures. Homes on the corner of a street will only be able to have solar panels on the inner quarter of their roof.
Setbacks:
Currently, most homes in the proposed conservation district area have visually consistent setbacks, with homes sitting within 23-26 feet from the sidewalk. Neighbors would like to keep it this way, and they also discussed regulations for accessory structures that may be built in backyards. In the meeting, neighborhood members discussed holding accessory structures (ie. backyard sheds or garages) to similar setbacks to primary structures. For example, in a corner lot an accessory structure would not be able to be closer to the street than the primary structure.
Current city regulations also state that accessory structures must be compatible with primary structures. In the regulation, the city lists color, materials, pattern, quality, shape, size and slope as visual evidence that an accessory structure is compatible, but says accessory structures do not have to be “identical” to primary structures.

